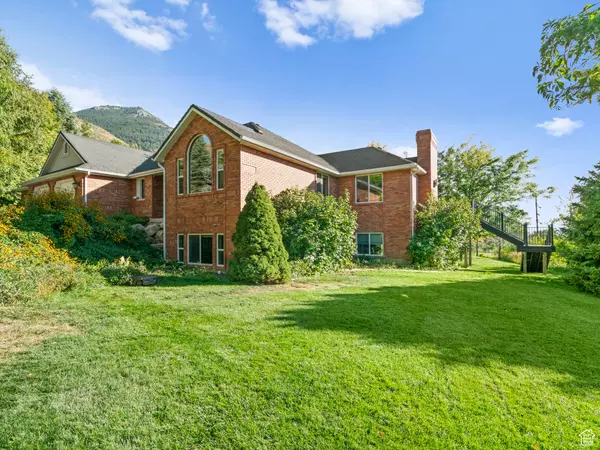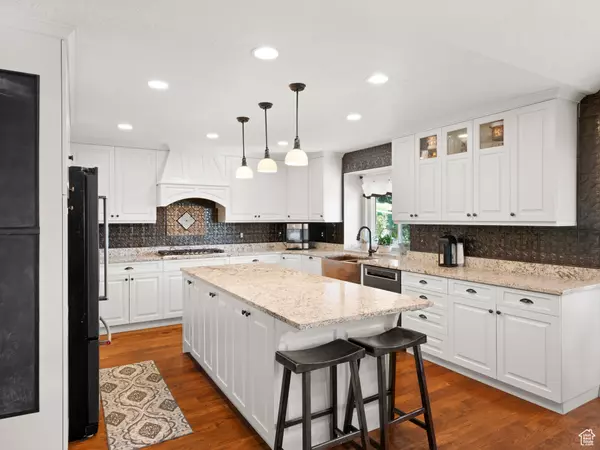$932,000
$945,000
1.4%For more information regarding the value of a property, please contact us for a free consultation.
6 Beds
4 Baths
4,334 SqFt
SOLD DATE : 11/22/2024
Key Details
Sold Price $932,000
Property Type Single Family Home
Sub Type Single Family Residence
Listing Status Sold
Purchase Type For Sale
Square Footage 4,334 sqft
Price per Sqft $215
Subdivision Grey Stone Estates Subdivision
MLS Listing ID 2025371
Sold Date 11/22/24
Style Rambler/Ranch
Bedrooms 6
Full Baths 4
Construction Status Blt./Standing
HOA Y/N No
Abv Grd Liv Area 2,154
Year Built 1992
Annual Tax Amount $5,602
Lot Size 1.190 Acres
Acres 1.19
Lot Dimensions 266.0x313.0x160.0
Property Description
Come see this one of kind, extremely private estate with epic views. This home sits on over an acre of land surrounded by farmland, and views of Lewis Peak, and Ben Lomond. Featuring a recently renovated kitchen with a handmade copper farmhouse sink, a massive composite deck with electric retractable shades, a gas cooktop, and hickory floors. 6 bedrooms, 4 full bathrooms, formal and semi formal dining, massive sliding glass doors in the primary suite and family rooms, 3 car garage with epoxy floor, 10 foot ceilings in the basement, full kitchen in the basement that can be used as a mother-in-law apartment or possible rental. Also including 2 outbuildings. The two story outbuilding(workshop) has power, water, and a furnace. This property will allow up to 4 horses. The expansive yard will provide quiet seclusion and views that you will enjoy. Square footage figures are provided as a courtesy estimate only and were obtained from appraisal. Buyer is advised to obtain an independent measurement. Buyer and buyers agent to verify all information.
Location
State UT
County Weber
Area Ogdn; Farrw; Hrsvl; Pln Cty.
Zoning Single-Family
Direction At the west end of the cut-de-sac take the private drive to the south. As the private drive bends south you will see the home.
Rooms
Other Rooms Workshop
Basement Daylight, Entrance, Full, Walk-Out Access
Primary Bedroom Level Basement
Master Bedroom Basement
Main Level Bedrooms 2
Interior
Interior Features Basement Apartment, Bath: Master, Bath: Sep. Tub/Shower, Closet: Walk-In, Disposal, French Doors, Gas Log, Great Room, Kitchen: Second, Kitchen: Updated, Mother-in-Law Apt., Oven: Wall, Range: Countertop, Range: Gas, Granite Countertops, Theater Room, Video Door Bell(s)
Heating Forced Air, Gas: Central
Cooling Central Air
Flooring Carpet, Hardwood, Tile
Fireplaces Number 2
Equipment Alarm System, Storage Shed(s), Window Coverings
Fireplace true
Window Features Shades
Appliance Ceiling Fan, Microwave, Range Hood, Refrigerator, Water Softener Owned
Laundry Electric Dryer Hookup, Gas Dryer Hookup
Exterior
Exterior Feature Basement Entrance, Bay Box Windows, Deck; Covered, Out Buildings, Patio: Covered, Sliding Glass Doors, Walkout
Garage Spaces 3.0
Utilities Available Natural Gas Connected, Electricity Connected, Sewer Connected, Sewer: Public, Water Connected
View Y/N Yes
View Lake, Mountain(s), Valley
Roof Type Asphalt,Pitched
Present Use Single Family
Topography Cul-de-Sac, Curb & Gutter, Fenced: Part, Road: Paved, Secluded Yard, Sprinkler: Auto-Full, Terrain: Grad Slope, View: Lake, View: Mountain, View: Valley, Private
Porch Covered
Total Parking Spaces 3
Private Pool false
Building
Lot Description Cul-De-Sac, Curb & Gutter, Fenced: Part, Road: Paved, Secluded, Sprinkler: Auto-Full, Terrain: Grad Slope, View: Lake, View: Mountain, View: Valley, Private
Faces Northeast
Story 2
Sewer Sewer: Connected, Sewer: Public
Water Culinary, Secondary
Structure Type Asphalt,Brick,Stucco
New Construction No
Construction Status Blt./Standing
Schools
Elementary Schools Green Acres
Middle Schools North Ogden
High Schools Weber
School District Weber
Others
Senior Community No
Tax ID 17-172-0020
Acceptable Financing Cash, Conventional, FHA, VA Loan
Horse Property No
Listing Terms Cash, Conventional, FHA, VA Loan
Financing Conventional
Read Less Info
Want to know what your home might be worth? Contact us for a FREE valuation!

Our team is ready to help you sell your home for the highest possible price ASAP
Bought with JJ Realty Group LLC

“My job is to find and attract mastery-based agents to the office, protect the culture, and make sure everyone is happy! ”






