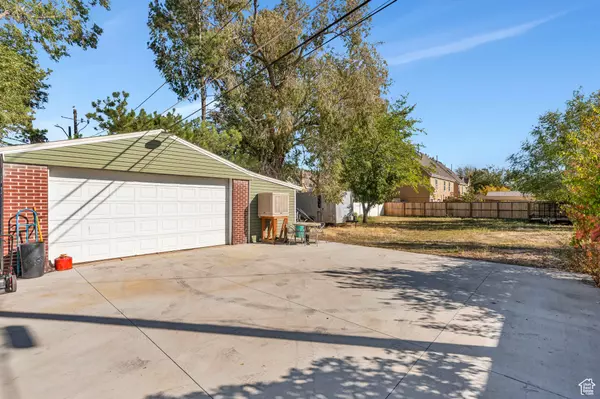$360,000
$365,000
1.4%For more information regarding the value of a property, please contact us for a free consultation.
2 Beds
1 Bath
992 SqFt
SOLD DATE : 11/20/2024
Key Details
Sold Price $360,000
Property Type Single Family Home
Sub Type Single Family Residence
Listing Status Sold
Purchase Type For Sale
Square Footage 992 sqft
Price per Sqft $362
MLS Listing ID 2025014
Sold Date 11/20/24
Style Rambler/Ranch
Bedrooms 2
Full Baths 1
Construction Status Blt./Standing
HOA Y/N No
Abv Grd Liv Area 992
Year Built 1947
Annual Tax Amount $1,675
Lot Size 0.300 Acres
Acres 0.3
Lot Dimensions 0.0x0.0x0.0
Property Description
Welcome to this charming 2-bedroom, 1-bathroom home nestled in the heart of West Valley City! Why share walls in a condo or town house when you can have a house and yard! Step inside to find a beautifully updated kitchen featuring solid oak cabinets with solid pine shelving, blending rustic charm with modern convenience. The home boasts wood and laminate flooring throughout, creating a warm and inviting atmosphere. You'll love the adorable mud room and the large walk-in pantry, providing plenty of storage. The spacious laundry room, complete with included washer and dryer, offers even more storage solutions. Outside, an oversized 2-car garage with a workshop or extra storage space awaits, plus a HUGE RV/parking area-perfect for your outdoor toys or projects. Entertain with ease on the covered gazebo patio and grilling area, while enjoying the privacy of a large fenced backyard. This home truly has it all, ready for you to move in and start making memories! Located close to shopping, eating, recreation and local schools. Call for your private showing today! (Listing agent is related to seller).
Location
State UT
County Salt Lake
Area Magna; Taylrsvl; Wvc; Slc
Rooms
Basement None
Main Level Bedrooms 2
Interior
Interior Features Disposal, Kitchen: Updated, Range: Gas
Heating Electric, Wall Furnace
Cooling Evaporative Cooling
Flooring Hardwood, Laminate, Tile
Fireplaces Number 1
Equipment Gazebo, Window Coverings, Workbench
Fireplace true
Window Features Blinds
Appliance Dryer, Refrigerator, Washer
Laundry Gas Dryer Hookup
Exterior
Exterior Feature Double Pane Windows, Patio: Covered, Porch: Open, Patio: Open
Garage Spaces 2.0
Utilities Available Natural Gas Connected, Electricity Connected, Sewer Connected, Water Connected
Waterfront No
View Y/N No
Roof Type Asphalt
Present Use Single Family
Topography Fenced: Full, Sidewalks
Accessibility Single Level Living
Porch Covered, Porch: Open, Patio: Open
Total Parking Spaces 6
Private Pool false
Building
Lot Description Fenced: Full, Sidewalks
Story 1
Sewer Sewer: Connected
Water Culinary
Structure Type Brick
New Construction No
Construction Status Blt./Standing
Schools
Elementary Schools Hillsdale
Middle Schools West Lake
High Schools Granger
School District Granite
Others
Senior Community No
Tax ID 15-29-452-015
Acceptable Financing Cash, Conventional, FHA, VA Loan
Horse Property No
Listing Terms Cash, Conventional, FHA, VA Loan
Financing FHA
Read Less Info
Want to know what your home might be worth? Contact us for a FREE valuation!

Our team is ready to help you sell your home for the highest possible price ASAP
Bought with Edge Real Estate LLC

“My job is to find and attract mastery-based agents to the office, protect the culture, and make sure everyone is happy! ”






