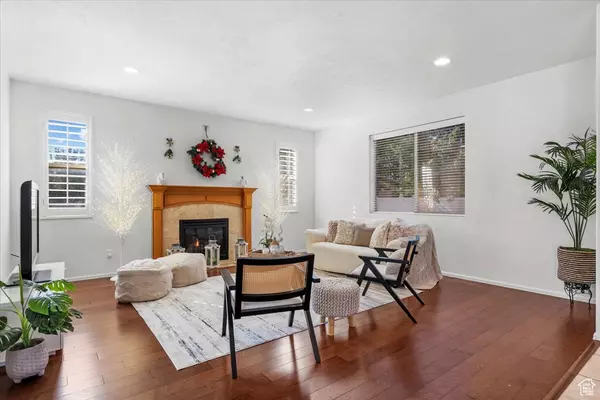$725,000
$739,900
2.0%For more information regarding the value of a property, please contact us for a free consultation.
6 Beds
4 Baths
3,700 SqFt
SOLD DATE : 11/19/2024
Key Details
Sold Price $725,000
Property Type Single Family Home
Sub Type Single Family Residence
Listing Status Sold
Purchase Type For Sale
Square Footage 3,700 sqft
Price per Sqft $195
Subdivision Jordan Heights
MLS Listing ID 2029297
Sold Date 11/19/24
Style Stories: 2
Bedrooms 6
Full Baths 1
Three Quarter Bath 3
Construction Status Blt./Standing
HOA Fees $24/mo
HOA Y/N Yes
Abv Grd Liv Area 2,538
Year Built 2009
Annual Tax Amount $3,727
Lot Size 7,840 Sqft
Acres 0.18
Lot Dimensions 0.0x0.0x0.0
Property Description
Are you looking for a home with a good sized yard, a finished basement, a three-car garage, and in a great neighborhood? Look no further! This home meets all the marks. With 6 spacious bedrooms, a large loft, 2 laundry rooms, and 4 full bathrooms, there is plenty of space for everyone to enjoy. The front bedroom can also be an office or a flex room. There is also a large storage/unfinished area that can be turned into a theater room or just use it as storage. Upgrades include some big-ticket items like new furnace, a new 50-gallon water heater that was replaced within the last year, a brand new range in the kitchen, and 9' basement ceilings. All appliances are included. The best part is, you get a low-maintenance yard and a very low low HOA monthly fee that's hard to beat these days. Moreover, this home is in the heart of South Jordan with walking distance to the District Shopping Center, easy access to Bangerter Highway and Mountain View Corridor, Costco, plus countless amenities nearby, Come and make this home your home today! Buyers and buyer's agent to verify all.
Location
State UT
County Salt Lake
Area Wj; Sj; Rvrton; Herriman; Bingh
Zoning Single-Family
Rooms
Basement Full
Primary Bedroom Level Floor: 2nd
Master Bedroom Floor: 2nd
Main Level Bedrooms 1
Interior
Interior Features Bath: Master, Bath: Sep. Tub/Shower, Closet: Walk-In, Disposal, Gas Log, Great Room, Range/Oven: Free Stdng., Granite Countertops
Heating Forced Air, Gas: Central
Cooling Central Air
Flooring Carpet, Laminate, Tile, Vinyl
Fireplaces Number 1
Fireplaces Type Insert
Equipment Fireplace Insert, Window Coverings
Fireplace true
Window Features Blinds
Appliance Dryer, Range Hood, Refrigerator, Washer
Laundry Electric Dryer Hookup
Exterior
Exterior Feature Bay Box Windows, Double Pane Windows, Sliding Glass Doors, Patio: Open
Garage Spaces 3.0
Utilities Available Natural Gas Connected, Electricity Connected, Sewer Connected, Water Connected
Amenities Available Hiking Trails
View Y/N Yes
View Mountain(s)
Roof Type Asphalt
Present Use Single Family
Topography Curb & Gutter, Fenced: Full, Sidewalks, Sprinkler: Auto-Part, View: Mountain
Accessibility Accessible Hallway(s)
Porch Patio: Open
Total Parking Spaces 10
Private Pool false
Building
Lot Description Curb & Gutter, Fenced: Full, Sidewalks, Sprinkler: Auto-Part, View: Mountain
Faces East
Story 3
Sewer Sewer: Connected
Water Culinary
Structure Type Stone,Stucco,Cement Siding
New Construction No
Construction Status Blt./Standing
Schools
Elementary Schools Eastlake
Middle Schools Elk Ridge
High Schools Bingham
School District Jordan
Others
HOA Name Desert Edge PM
Senior Community No
Tax ID 27-20-126-003
Acceptable Financing Cash, Conventional, FHA, VA Loan
Horse Property No
Listing Terms Cash, Conventional, FHA, VA Loan
Financing Conventional
Read Less Info
Want to know what your home might be worth? Contact us for a FREE valuation!

Our team is ready to help you sell your home for the highest possible price ASAP
Bought with Canyon View Real Estate PLLC

“My job is to find and attract mastery-based agents to the office, protect the culture, and make sure everyone is happy! ”






