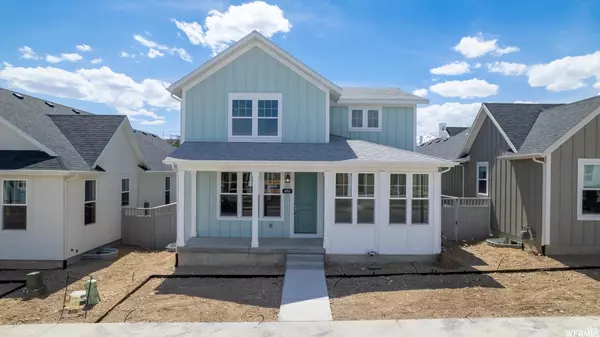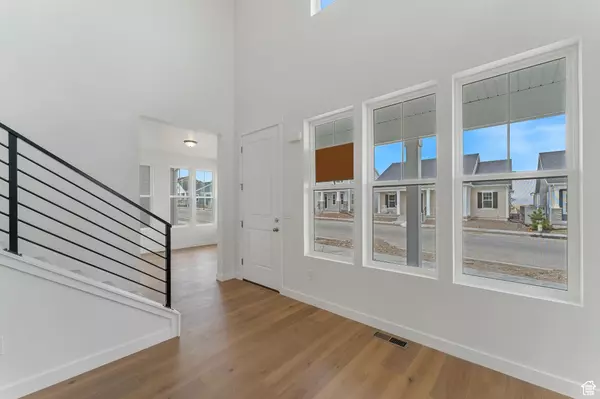$729,996
$681,930
7.0%For more information regarding the value of a property, please contact us for a free consultation.
4 Beds
3 Baths
3,599 SqFt
SOLD DATE : 09/25/2024
Key Details
Sold Price $729,996
Property Type Single Family Home
Sub Type Single Family Residence
Listing Status Sold
Purchase Type For Sale
Square Footage 3,599 sqft
Price per Sqft $202
Subdivision Daybreak
MLS Listing ID 1984035
Sold Date 09/25/24
Style Stories: 2
Bedrooms 4
Full Baths 2
Half Baths 1
Construction Status To Be Built
HOA Fees $139
HOA Y/N Yes
Abv Grd Liv Area 2,169
Year Built 2024
Annual Tax Amount $1
Lot Size 4,356 Sqft
Acres 0.1
Lot Dimensions 0.0x0.0x0.0
Property Description
**10K Preferred Lender Incentive**SPEC HOME** (Photos are not of actual home) Includes 3 car garage. Buyer can still select interior finishes. Located super close to the Watercourse! This high Ceiling, Two-Story Huntington Elev B is meticulously designed. Master Suite on the main floor, and another 3 bedrooms and loft on the second floor, large closets and 2.5 bath. Front yard landscaped with backyard fenced. Daybreak is loaded with amenities for you and your loved ones to enjoy all year long! **All Photos are of a previously built home** Buyer is advised to obtain an independent measurement. **For all single-family floor plans, visit: https://holmeshomes.com/communities/cascade-village. No showings available at this time. Please contact agent.
Location
State UT
County Salt Lake
Area Wj; Sj; Rvrton; Herriman; Bingh
Zoning Single-Family
Rooms
Basement Full
Primary Bedroom Level Floor: 1st
Master Bedroom Floor: 1st
Main Level Bedrooms 1
Interior
Interior Features Bath: Sep. Tub/Shower, Closet: Walk-In, Den/Office, Disposal, Great Room, Oven: Gas, Range: Gas, Range/Oven: Free Stdng., Vaulted Ceilings, Low VOC Finishes, Granite Countertops, Smart Thermostat(s)
Cooling Central Air
Flooring Carpet, Laminate, Tile
Fireplace false
Window Features None
Appliance Microwave
Exterior
Exterior Feature Double Pane Windows, Porch: Open, Storm Windows, Patio: Open
Garage Spaces 3.0
Utilities Available Natural Gas Connected, Electricity Connected, Sewer Connected, Sewer: Public, Water Connected
Amenities Available Biking Trails, Concierge, Fire Pit, Golf Course, Fitness Center, On Site Security, Management, Pet Rules, Pets Permitted, Picnic Area, Playground, Pool, Snow Removal, Tennis Court(s)
View Y/N Yes
View Mountain(s)
Roof Type Aluminum,Asphalt,Pitched
Present Use Single Family
Topography Curb & Gutter, Fenced: Part, Road: Paved, Sidewalks, Sprinkler: Auto-Part, View: Mountain, Drip Irrigation: Auto-Part
Porch Porch: Open, Patio: Open
Total Parking Spaces 3
Private Pool false
Building
Lot Description Curb & Gutter, Fenced: Part, Road: Paved, Sidewalks, Sprinkler: Auto-Part, View: Mountain, Drip Irrigation: Auto-Part
Faces North
Story 3
Sewer Sewer: Connected, Sewer: Public
Water Culinary
Structure Type Asphalt,Clapboard/Masonite,Stucco,Cement Siding
New Construction Yes
Construction Status To Be Built
Schools
Elementary Schools Aspen
Middle Schools Copper Mountain
High Schools Herriman
School District Jordan
Others
HOA Name CCMC
Senior Community No
Tax ID 26-22-179-013
Acceptable Financing Cash, Conventional, FHA, VA Loan
Horse Property No
Listing Terms Cash, Conventional, FHA, VA Loan
Financing Conventional
Read Less Info
Want to know what your home might be worth? Contact us for a FREE valuation!

Our team is ready to help you sell your home for the highest possible price ASAP
Bought with Scenic Real Estate LLC

“My job is to find and attract mastery-based agents to the office, protect the culture, and make sure everyone is happy! ”






