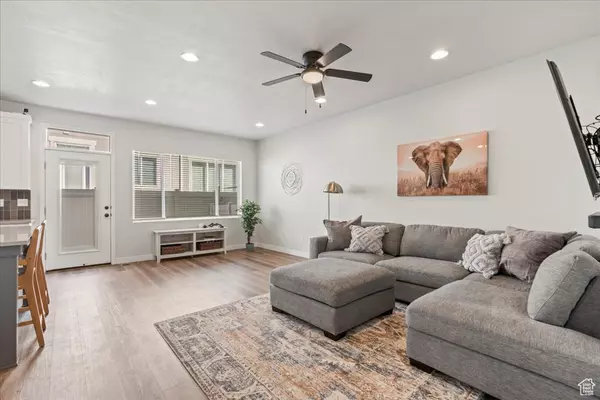$510,000
$509,900
For more information regarding the value of a property, please contact us for a free consultation.
3 Beds
3 Baths
2,540 SqFt
SOLD DATE : 10/25/2024
Key Details
Sold Price $510,000
Property Type Townhouse
Sub Type Townhouse
Listing Status Sold
Purchase Type For Sale
Square Footage 2,540 sqft
Price per Sqft $200
Subdivision Day Ranch
MLS Listing ID 2012959
Sold Date 10/25/24
Style Townhouse; Row-mid
Bedrooms 3
Full Baths 2
Half Baths 1
Construction Status Blt./Standing
HOA Fees $90/mo
HOA Y/N Yes
Abv Grd Liv Area 1,807
Year Built 2021
Annual Tax Amount $2,502
Lot Size 1,742 Sqft
Acres 0.04
Lot Dimensions 0.0x0.0x0.0
Property Description
Check out this immaculate townhome in a prime location of Bluffdale! Just a short drive to the interstate heading East or go West and explore all the biking trails, pickleball courts, skate park, dirt bike track, mega playground and so much more! Located an exit away from major shopping to the north and south. Step inside and feel the comfort of knowing this home is turn key ready. On the main level you will find the kitchen, dining, living room, and powder room. Starting with the kitchen, the oversized large quartz countertop island includes seating for all your future cooking adventures. There is a large walk in pantry, upgraded builder added desk/countertop, ample storage and cabinetry, elevated stone backsplash, high-end refrigerator with all the bells and whistles, and stainless steel appliances through out. With the high end appliances and open concept on the main level, you can entertain your friends and family with ease. Walk upstairs to find 3 bedrooms, 2 full baths and extra loft space. Find yourself relaxing in this luxurious primary suite with an upgraded walk-in rain-shower and sit down vanity space. Plenty of linen closets and walk-in closets throughout. SO much storage space in this home! The basement is ready to let your inner builder/designer out. The potential to really make that space your own is just a vision away! Square footage figures are provided as a courtesy estimate only and were obtained from county records. Buyer is advised to obtain an independent measurement. Information deemed reliable but not guaranteed. Buyer/broker to verify all.
Location
State UT
County Salt Lake
Area Wj; Sj; Rvrton; Herriman; Bingh
Zoning Single-Family
Rooms
Basement Full
Primary Bedroom Level Floor: 2nd
Master Bedroom Floor: 2nd
Interior
Interior Features Bath: Master, Closet: Walk-In, Disposal
Heating Forced Air
Cooling Central Air
Flooring Carpet, Laminate, Tile
Fireplace false
Window Features Blinds
Appliance Dryer, Microwave, Refrigerator, Washer
Exterior
Exterior Feature Double Pane Windows, Sliding Glass Doors, Patio: Open
Garage Spaces 2.0
Utilities Available Natural Gas Connected, Electricity Connected, Sewer Connected, Water Connected
Amenities Available Insurance, Pets Permitted, Playground, Snow Removal
Waterfront No
View Y/N No
Roof Type Asphalt
Present Use Residential
Topography Fenced: Full, Sprinkler: Auto-Full, Terrain, Flat, Drip Irrigation: Auto-Full
Porch Patio: Open
Total Parking Spaces 2
Private Pool false
Building
Lot Description Fenced: Full, Sprinkler: Auto-Full, Drip Irrigation: Auto-Full
Story 3
Sewer Sewer: Connected
Water Culinary
Structure Type Stone,Stucco,Cement Siding
New Construction No
Construction Status Blt./Standing
Schools
Elementary Schools Mountain Point
Middle Schools Hidden Valley
High Schools Riverton
School District Jordan
Others
HOA Name ACS
HOA Fee Include Insurance
Senior Community No
Tax ID 33-14-102-259
Acceptable Financing Assumable, Cash, Conventional, FHA, VA Loan
Horse Property No
Listing Terms Assumable, Cash, Conventional, FHA, VA Loan
Financing FHA
Read Less Info
Want to know what your home might be worth? Contact us for a FREE valuation!

Our team is ready to help you sell your home for the highest possible price ASAP
Bought with EXP Realty, LLC

“My job is to find and attract mastery-based agents to the office, protect the culture, and make sure everyone is happy! ”






