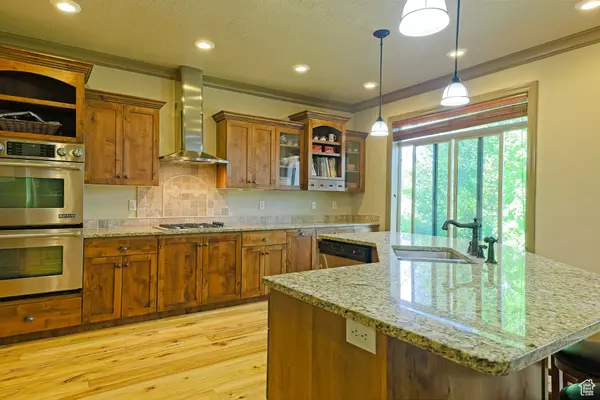$1,035,300
$999,500
3.6%For more information regarding the value of a property, please contact us for a free consultation.
6 Beds
5 Baths
5,172 SqFt
SOLD DATE : 10/17/2024
Key Details
Sold Price $1,035,300
Property Type Single Family Home
Sub Type Single Family Residence
Listing Status Sold
Purchase Type For Sale
Square Footage 5,172 sqft
Price per Sqft $200
MLS Listing ID 2018709
Sold Date 10/17/24
Style Rambler/Ranch
Bedrooms 6
Full Baths 4
Half Baths 1
Construction Status Blt./Standing
HOA Fees $8/ann
HOA Y/N Yes
Abv Grd Liv Area 2,579
Year Built 2005
Annual Tax Amount $5,209
Lot Size 0.270 Acres
Acres 0.27
Lot Dimensions 0.0x0.0x0.0
Property Description
Discover this stunning, custom-built home on Provo's East Bench, available for the first time from its original owners, who have meticulously maintained it. This spacious residence features six bedrooms and five bathrooms, including a fully finished basement with nine-foot ceilings, a second kitchen, a rec room, and a separate entrance. Enjoy the convenience of two laundry rooms, one on each floor. The gourmet kitchen boasts double wall ovens, a gas range cooktop with a stainless steel range hood, an island, and a walk-in pantry. On the main floor, you'll find a family room with tall vaulted ceilings and built-in bookshelves, a separate living room, and the primary suite with a jetted tub, a separate shower, and a walk-in closet. Located within walking distance to BYU, the Bonneville Shoreline, Y Mountain trails, Splash Summit Water Park, and the Olympic venue ice arena. Additional features include two 50-gallon water heaters and a three-car garage. Square footage figures are provided as a courtesy estimate only and were obtained from County Records. Buyer to verify ALL
Location
State UT
County Utah
Area Provo; Mamth; Springville
Zoning Single-Family
Rooms
Basement Entrance, Full, Walk-Out Access
Primary Bedroom Level Floor: 1st
Master Bedroom Floor: 1st
Main Level Bedrooms 3
Interior
Interior Features Alarm: Fire, Basement Apartment, Bath: Master, Bath: Sep. Tub/Shower, Central Vacuum, Closet: Walk-In, Disposal, Floor Drains, French Doors, Great Room, Jetted Tub, Kitchen: Second, Kitchen: Updated, Mother-in-Law Apt., Oven: Double, Oven: Wall, Range: Countertop, Range: Gas, Vaulted Ceilings, Granite Countertops, Theater Room
Heating Forced Air, Gas: Central
Cooling Central Air
Flooring Carpet, Hardwood, Tile, Travertine
Fireplaces Number 1
Fireplaces Type Fireplace Equipment, Insert
Equipment Fireplace Equipment, Fireplace Insert, Window Coverings
Fireplace true
Window Features Blinds,Drapes,Full
Appliance Range Hood, Water Softener Owned
Exterior
Exterior Feature Basement Entrance, Double Pane Windows, Entry (Foyer), Walkout, Patio: Open
Garage Spaces 3.0
Utilities Available Natural Gas Connected, Electricity Connected, Sewer Connected, Water Connected
View Y/N Yes
View Mountain(s)
Roof Type Asphalt
Present Use Single Family
Topography Curb & Gutter, Sprinkler: Auto-Full, View: Mountain, Drip Irrigation: Auto-Part
Porch Patio: Open
Total Parking Spaces 3
Private Pool false
Building
Lot Description Curb & Gutter, Sprinkler: Auto-Full, View: Mountain, Drip Irrigation: Auto-Part
Story 2
Sewer Sewer: Connected
Water Culinary
Structure Type Stone,Stucco
New Construction No
Construction Status Blt./Standing
Schools
Elementary Schools Wasatch
Middle Schools Centennial
High Schools Timpview
School District Provo
Others
Senior Community No
Tax ID 39-174-0070
Security Features Fire Alarm
Acceptable Financing Cash, Conventional
Horse Property No
Listing Terms Cash, Conventional
Financing Conventional
Read Less Info
Want to know what your home might be worth? Contact us for a FREE valuation!

Our team is ready to help you sell your home for the highest possible price ASAP
Bought with EXP Realty, LLC

“My job is to find and attract mastery-based agents to the office, protect the culture, and make sure everyone is happy! ”






