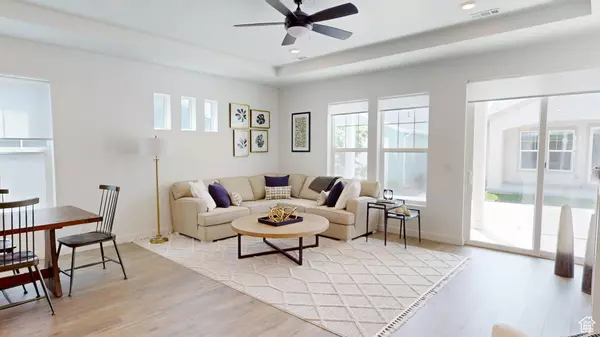$557,000
$560,000
0.5%For more information regarding the value of a property, please contact us for a free consultation.
2 Beds
3 Baths
1,900 SqFt
SOLD DATE : 10/17/2024
Key Details
Sold Price $557,000
Property Type Single Family Home
Sub Type Single Family Residence
Listing Status Sold
Purchase Type For Sale
Square Footage 1,900 sqft
Price per Sqft $293
Subdivision Daybreak Springhouse
MLS Listing ID 2000510
Sold Date 10/17/24
Style Rambler/Ranch
Bedrooms 2
Full Baths 1
Half Baths 1
Three Quarter Bath 1
Construction Status Blt./Standing
HOA Fees $308/mo
HOA Y/N Yes
Abv Grd Liv Area 1,900
Year Built 2021
Annual Tax Amount $2,890
Lot Size 3,920 Sqft
Acres 0.09
Lot Dimensions 0.0x0.0x0.0
Property Description
Welcome to your beautiful new home, situated in the heart of Springhouse Village in Daybreak. Why built when you can buy this like new home that is rarely occupied by the seller?! This home is in the newer 55 and better neighborhood and in addition to the wonderful Daybreak amenities, this village features a clubhouse, gym, pool, hot tub and many of features outlined in the HOA remarks, and limited to the residents of Springhouse Village. This home features everything you could hope for in this well designed and laid out home. From the moment you walk in the door, you will notice the high ceilings and well selected finishes. The front sitting room provides a comfortable space for sitting, reading, can even serve as an office for working if needed or could even be converted to a third bedroom is needed. As you enter the living space, you will experience the openness of the room and can't miss all the attention to detail. The kitchen includes an oversized island which includes the single basin sink and large pendant lights. The perimeter has 42" upper cabinets with crown molding, a lovely backsplash, gas slide in range, and a comfortable sized pantry. As you appreciate the rest of the living space, you will notice the tray ceiling, ceiling fan, added fireplace, the window covering shades, and the sliding glass door to the back covered patio to enjoy afternoon sunshine! As you continue through the home, you will find the both the primary suite and the accessory bedroom are both ensuite retreats. The primary suite features a well sized bedroom with a ceiling fan, walk in closet, and attached bathroom that includes a double vanity and flat entry shower. The secondary bedroom includes the full bathroom with a tub and shower combo. Finally, as you head out to the two car garage, you will see the cute mud bench with cubbies and hooks, as well as the laundry room with upper cabinets for storing your laundry supplies. The refrigerator, washer and dryer are negotiable with the sale of the home. This house allows for true single level living with easy access to all of it's features! Square footage figures are provided as a courtesy estimate only and were obtained from County Records. Buyer is advised to obtain an independent measurement.
Location
State UT
County Salt Lake
Area Wj; Sj; Rvrton; Herriman; Bingh
Zoning Single-Family
Rooms
Basement Slab
Main Level Bedrooms 2
Interior
Interior Features Bath: Master, Closet: Walk-In, Range: Gas, Range/Oven: Free Stdng., Instantaneous Hot Water, Granite Countertops
Heating Forced Air, Gas: Central
Cooling Central Air
Flooring Carpet, Laminate, Tile
Fireplaces Number 1
Fireplace true
Window Features Shades
Appliance Microwave
Exterior
Exterior Feature Double Pane Windows, Entry (Foyer), Porch: Open, Sliding Glass Doors, Patio: Open
Garage Spaces 2.0
Community Features Clubhouse
Utilities Available Natural Gas Connected, Electricity Connected, Sewer Connected, Sewer: Public, Water Connected
Amenities Available Biking Trails, Bocce Ball Court, Clubhouse, Concierge, Controlled Access, Fire Pit, Fitness Center, Hiking Trails, On Site Security, Pets Permitted, Pool, Snow Removal, Spa/Hot Tub, Tennis Court(s)
View Y/N No
Roof Type Asphalt
Present Use Single Family
Topography Curb & Gutter, Road: Paved, Sidewalks, Sprinkler: Auto-Full, Drip Irrigation: Auto-Full
Accessibility Accessible Hallway(s), Ground Level, Single Level Living
Porch Porch: Open, Patio: Open
Total Parking Spaces 2
Private Pool false
Building
Lot Description Curb & Gutter, Road: Paved, Sidewalks, Sprinkler: Auto-Full, Drip Irrigation: Auto-Full
Faces Northwest
Story 1
Sewer Sewer: Connected, Sewer: Public
Water Culinary
Structure Type Asphalt,Stucco
New Construction No
Construction Status Blt./Standing
Schools
Elementary Schools Aspen
High Schools Herriman
School District Jordan
Others
HOA Name Daybreak CCMC
Senior Community Yes
Tax ID 26-23-337-010
Acceptable Financing Cash, Conventional, FHA, VA Loan
Horse Property No
Listing Terms Cash, Conventional, FHA, VA Loan
Financing Cash
Read Less Info
Want to know what your home might be worth? Contact us for a FREE valuation!

Our team is ready to help you sell your home for the highest possible price ASAP
Bought with goBE, LLC (Realty 2)

“My job is to find and attract mastery-based agents to the office, protect the culture, and make sure everyone is happy! ”






