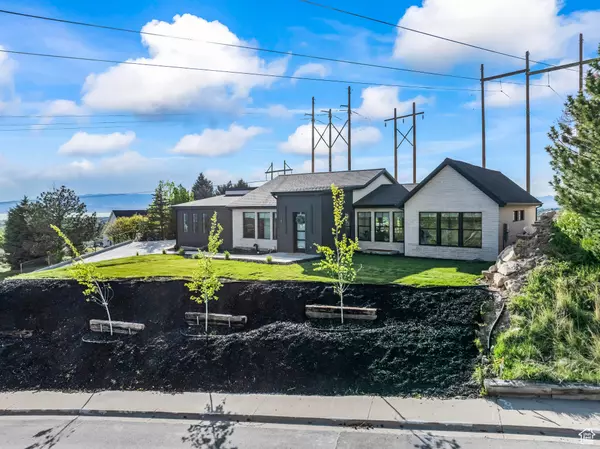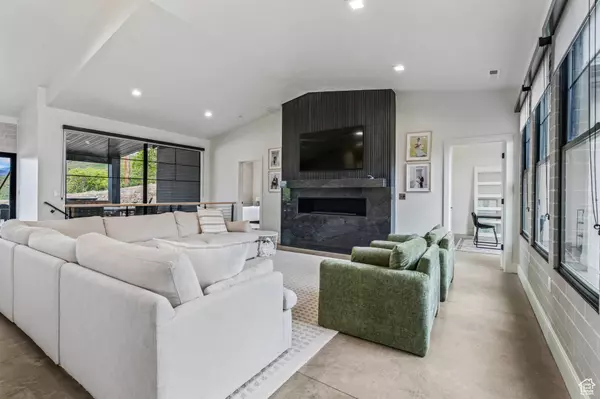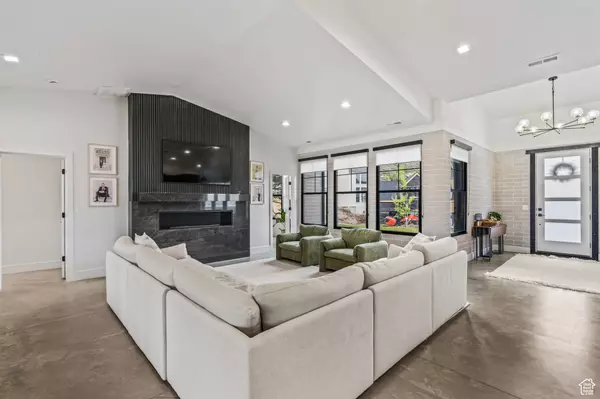$1,360,000
$1,399,999
2.9%For more information regarding the value of a property, please contact us for a free consultation.
5 Beds
4 Baths
5,067 SqFt
SOLD DATE : 08/29/2024
Key Details
Sold Price $1,360,000
Property Type Single Family Home
Sub Type Single Family Residence
Listing Status Sold
Purchase Type For Sale
Square Footage 5,067 sqft
Price per Sqft $268
Subdivision Sherwood Hills
MLS Listing ID 1998646
Sold Date 08/29/24
Style Rambler/Ranch
Bedrooms 5
Full Baths 3
Half Baths 1
Construction Status Blt./Standing
HOA Y/N No
Abv Grd Liv Area 2,063
Year Built 2023
Annual Tax Amount $1,540
Lot Size 0.810 Acres
Acres 0.81
Lot Dimensions 0.0x0.0x0.0
Property Description
Welcome to your dream home on the prestigious East Bench of Provo! Nestled amidst the breathtaking beauty of the Wasatch Mountains, this exquisite property offers not just a residence, but an unparalleled lifestyle experience. Step inside to discover a meticulously crafted home boasting elegant design elements and luxurious finishes throughout. From the spacious living areas filled with natural light to the gourmet kitchen adorned with top-of-the-line appliances, every corner exudes sophistication and comfort. Everything you need is here with the butlers pantry, water fountain and Costco door. But the true highlight? The basement apartment complete with its own entrance, kitchen, and laundry room, ideal for guests or tenants seeking a slice of this mountain paradise. Outside, you have the opportunity to bring your backyard dreams to life and unwind in the fresh mountain air or entertain guests against nature's grandeur. Located in one of Provo's most coveted neighborhoods, you'll enjoy easy access to outdoor recreation, esteemed schools, shopping, dining, and all the amenities the area has to offer. Don't miss this rare opportunity to own a piece of Provo's East Bench paradise. Outdoor kitchen is set to be complete in the next 2 weeks. Master bathroom flooring to be finished prior to closing or seller will give a credit to finish it.
Location
State UT
County Utah
Area Orem; Provo; Sundance
Zoning Single-Family
Rooms
Basement Entrance, Full, Walk-Out Access
Primary Bedroom Level Floor: 1st, Basement
Master Bedroom Floor: 1st, Basement
Main Level Bedrooms 1
Interior
Interior Features See Remarks, Accessory Apt, Basement Apartment, Bath: Master, Bath: Sep. Tub/Shower, Den/Office, Disposal, Great Room, Kitchen: Second, Oven: Double, Oven: Wall, Range: Countertop, Range/Oven: Free Stdng., Theater Room
Heating Forced Air, Radiant Floor
Cooling Central Air
Flooring Carpet, Tile, Concrete
Fireplaces Number 1
Equipment Projector
Fireplace true
Window Features Blinds,Shades
Appliance Ceiling Fan, Gas Grill/BBQ, Microwave, Range Hood, Refrigerator
Exterior
Exterior Feature Basement Entrance, Double Pane Windows, Patio: Covered, Sliding Glass Doors, Walkout
Garage Spaces 3.0
Utilities Available Natural Gas Connected, Electricity Connected, Sewer Connected, Sewer: Public, Water Connected
View Y/N Yes
View Lake, Mountain(s), Valley
Roof Type Asphalt
Present Use Single Family
Topography Curb & Gutter, Sidewalks, Sprinkler: Auto-Full, View: Lake, View: Mountain, View: Valley
Porch Covered
Total Parking Spaces 3
Private Pool false
Building
Lot Description Curb & Gutter, Sidewalks, Sprinkler: Auto-Full, View: Lake, View: Mountain, View: Valley
Story 2
Sewer Sewer: Connected, Sewer: Public
Water Culinary
Structure Type Brick,Cement Siding
New Construction No
Construction Status Blt./Standing
Schools
Elementary Schools Edgemont
Middle Schools Centennial
High Schools Timpview
School District Provo
Others
Senior Community No
Tax ID 52-144-0052
Acceptable Financing Cash, Conventional
Horse Property No
Listing Terms Cash, Conventional
Financing Conventional
Read Less Info
Want to know what your home might be worth? Contact us for a FREE valuation!

Our team is ready to help you sell your home for the highest possible price ASAP
Bought with NON-MLS

“My job is to find and attract mastery-based agents to the office, protect the culture, and make sure everyone is happy! ”






