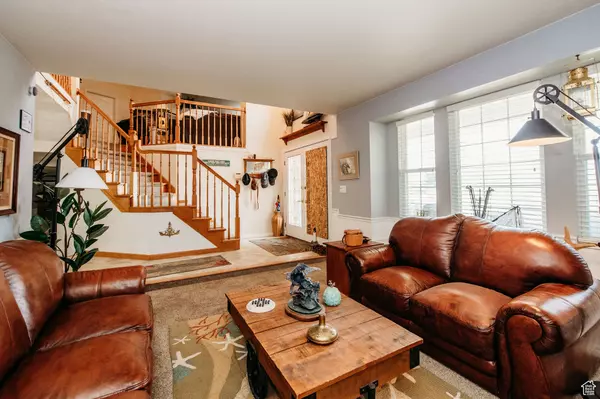$630,000
$635,000
0.8%For more information regarding the value of a property, please contact us for a free consultation.
4 Beds
4 Baths
3,651 SqFt
SOLD DATE : 08/30/2024
Key Details
Sold Price $630,000
Property Type Single Family Home
Sub Type Single Family Residence
Listing Status Sold
Purchase Type For Sale
Square Footage 3,651 sqft
Price per Sqft $172
Subdivision Macsweeney Estates
MLS Listing ID 2014253
Sold Date 08/30/24
Style Tri/Multi-Level
Bedrooms 4
Full Baths 1
Half Baths 1
Three Quarter Bath 2
Construction Status Blt./Standing
HOA Y/N No
Abv Grd Liv Area 2,624
Year Built 1992
Annual Tax Amount $3,823
Lot Size 10,890 Sqft
Acres 0.25
Lot Dimensions 0.0x0.0x0.0
Property Description
Gorgeous home in a great area! Located just across the street from the Elementary school and two blocks from the high school, this home has everything a buyer could want or need! Large circular driveway that provides off street parking for 6 vehicles or more! Beautifully updated kitchen with a large island, matte quartz countertops, and a farm sink. Open concept with a generous dining area and THREE spacious living rooms, one with a gas fireplace! Massive primary bedroom and bathroom with double sinks and an oversized walk in closet! Fabulous floor plan with an upstairs living room/loft area that makes a perfect flex space! HUGE covered patio, great for entertaining and BBQ's. This home has an addition that could be used as a school room, a play room, game room, or it can be converted into 2 additional bedrooms. There is a half bath right off of this addition that has a toilet and sink custom sized for small for children but also usable for adults. It could fit a ping pong or pool table or both! TONS of storage, both inside and outside of the home. The 2 car garage also has storage shelves and there are two storage sheds in the backyard. Plenty of space on the side of the house that can be used to park a trailer, a motorhome, or a truck. Fruit trees and lengthy additional yard space perfect for a vegetable garden, and a scenic walking trail runs right alongside it! The home comes with 2 refrigerators, one of them a year old, and a washer and dryer. Top of the line water softener bought in 2018 included as well! Make this incredible home yours today!
Location
State UT
County Salt Lake
Area Magna; Taylrsvl; Wvc; Slc
Zoning Single-Family
Rooms
Basement Full
Primary Bedroom Level Floor: 2nd
Master Bedroom Floor: 2nd
Interior
Interior Features Bath: Master, Closet: Walk-In, Disposal, French Doors, Great Room, Kitchen: Updated, Oven: Wall, Range: Countertop, Range: Gas, Vaulted Ceilings
Heating Forced Air, Gas: Central
Cooling Central Air
Flooring Carpet, Hardwood, Linoleum, Tile
Fireplaces Number 1
Fireplaces Type Fireplace Equipment, Insert
Equipment Alarm System, Fireplace Equipment, Fireplace Insert, Storage Shed(s), Window Coverings
Fireplace true
Window Features Blinds,Full
Appliance Ceiling Fan, Dryer, Microwave, Refrigerator, Satellite Dish, Washer, Water Softener Owned
Laundry Gas Dryer Hookup
Exterior
Exterior Feature Bay Box Windows, Double Pane Windows, Patio: Covered
Garage Spaces 2.0
Utilities Available Natural Gas Connected, Electricity Connected, Sewer Connected, Sewer: Public, Water Connected
Waterfront No
View Y/N Yes
View Mountain(s)
Roof Type See Remarks,Aluminum
Present Use Single Family
Topography Fenced: Full, Sidewalks, Sprinkler: Auto-Full, Terrain, Flat, View: Mountain
Porch Covered
Total Parking Spaces 4
Private Pool false
Building
Lot Description Fenced: Full, Sidewalks, Sprinkler: Auto-Full, View: Mountain
Story 3
Sewer Sewer: Connected, Sewer: Public
Water Culinary
Structure Type Brick,Stucco
New Construction No
Construction Status Blt./Standing
Schools
Elementary Schools Hunter
Middle Schools Hunter
High Schools Hunter
School District Granite
Others
Senior Community No
Tax ID 20-01-151-035
Acceptable Financing Cash, Conventional, FHA, VA Loan
Horse Property No
Listing Terms Cash, Conventional, FHA, VA Loan
Financing Conventional
Read Less Info
Want to know what your home might be worth? Contact us for a FREE valuation!

Our team is ready to help you sell your home for the highest possible price ASAP
Bought with Realtypath LLC (Prestige)

“My job is to find and attract mastery-based agents to the office, protect the culture, and make sure everyone is happy! ”






