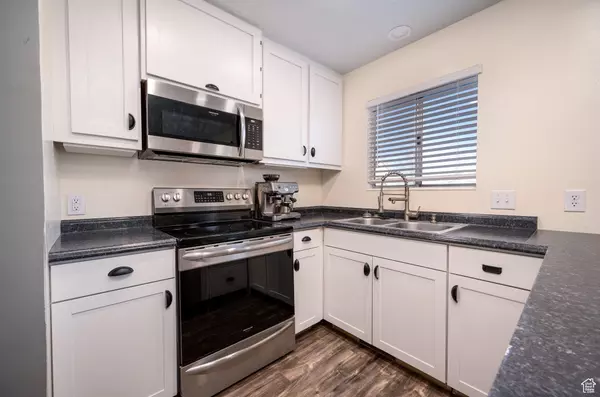$415,000
$409,900
1.2%For more information regarding the value of a property, please contact us for a free consultation.
4 Beds
2 Baths
1,788 SqFt
SOLD DATE : 03/27/2024
Key Details
Sold Price $415,000
Property Type Single Family Home
Sub Type Single Family Residence
Listing Status Sold
Purchase Type For Sale
Square Footage 1,788 sqft
Price per Sqft $232
MLS Listing ID 1981713
Sold Date 03/27/24
Style Split-Entry/Bi-Level
Bedrooms 4
Full Baths 2
Construction Status Blt./Standing
HOA Y/N No
Abv Grd Liv Area 924
Year Built 1977
Annual Tax Amount $2,400
Lot Size 10,018 Sqft
Acres 0.23
Lot Dimensions 0.0x0.0x0.0
Property Description
MULTIPLE OFFERS RECEIVED . ALL OFFERS NEED TO BE IN BY 12:00 PM MONDAY (3/10). Welcome to your new home! This home is located in a quiet neighborhood on a semi cul-de-sac street. There are gorgeous mountain views from the front yard or from the backyard, especially when sitting out on your deck right off of the kitchen area with stairs leading to the backyard. This South facing home has 4 bedrooms and 2 bathrooms. There is newer carpet, an updated kitchen with some new cabinetry and countertop and dishwasher, and a fireplace in upstairs living. There is a basement entrance for easy access to and from the backyard. The backyard has a dog kennel and two sheds all staying with the home. There is a one car garage and a large enough driveway for at least 6 vehicles and a spot for your RV. Come check this out today. Square footage figures are provided as a courtesy estimate only and were obtained from county website. Buyer is advised to obtain an independent measurement.
Location
State UT
County Weber
Area Ogdn; Farrw; Hrsvl; Pln Cty.
Zoning Single-Family
Rooms
Basement Full
Main Level Bedrooms 2
Interior
Interior Features Disposal, Kitchen: Updated, Range/Oven: Built-In
Heating Forced Air, Gas: Central, Wood
Cooling Central Air
Flooring Carpet, Laminate, Linoleum, Tile
Fireplaces Number 1
Fireplaces Type Fireplace Equipment
Equipment Fireplace Equipment, Storage Shed(s), Window Coverings
Fireplace true
Window Features Blinds,Drapes
Appliance Ceiling Fan, Dryer, Microwave, Refrigerator, Washer
Laundry Electric Dryer Hookup
Exterior
Exterior Feature Basement Entrance, Entry (Foyer), Out Buildings, Lighting, Sliding Glass Doors, Walkout, Patio: Open
Garage Spaces 1.0
Utilities Available Natural Gas Connected, Electricity Connected, Sewer Connected, Sewer: Private, Water Connected
Waterfront No
View Y/N Yes
View Mountain(s)
Roof Type Asphalt
Present Use Single Family
Topography Curb & Gutter, Fenced: Full, Road: Paved, Sidewalks, Sprinkler: Auto-Full, Terrain, Flat, View: Mountain
Porch Patio: Open
Total Parking Spaces 7
Private Pool false
Building
Lot Description Curb & Gutter, Fenced: Full, Road: Paved, Sidewalks, Sprinkler: Auto-Full, View: Mountain
Story 2
Sewer Sewer: Connected, Sewer: Private
Water Culinary
Structure Type Asphalt,Other
New Construction No
Construction Status Blt./Standing
Schools
Elementary Schools Pioneer
Middle Schools Orion
High Schools Weber
School District Weber
Others
Senior Community No
Tax ID 11-140-0007
Acceptable Financing Cash, Conventional, FHA, VA Loan
Horse Property No
Listing Terms Cash, Conventional, FHA, VA Loan
Financing FHA
Read Less Info
Want to know what your home might be worth? Contact us for a FREE valuation!

Our team is ready to help you sell your home for the highest possible price ASAP
Bought with Real Broker, LLC

“My job is to find and attract mastery-based agents to the office, protect the culture, and make sure everyone is happy! ”






