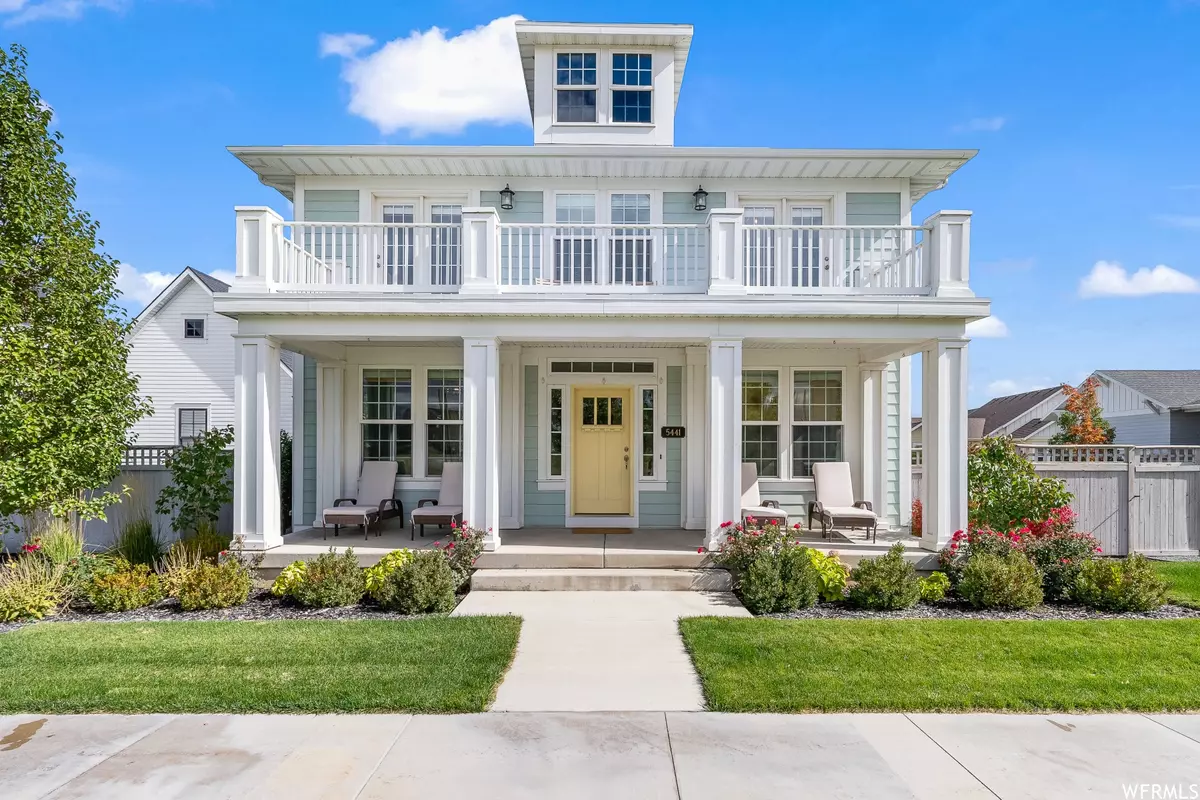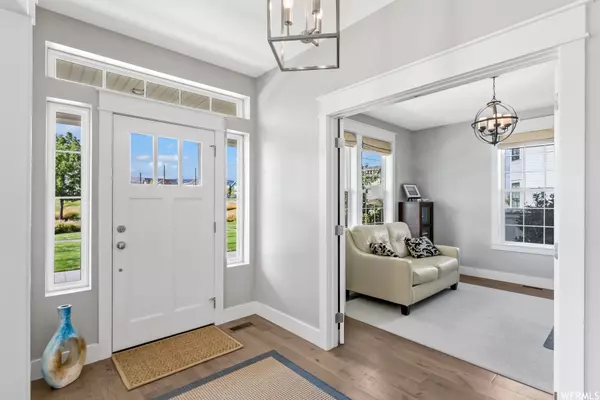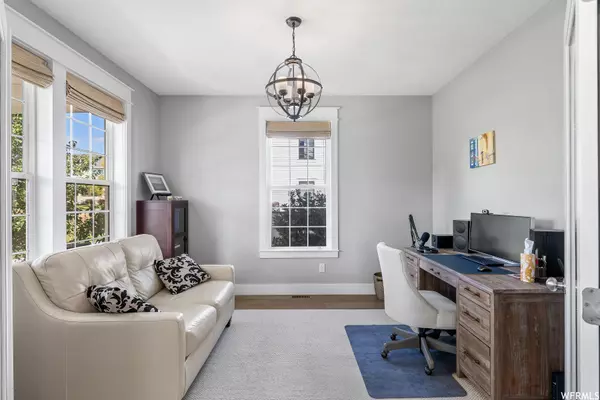$960,000
$995,000
3.5%For more information regarding the value of a property, please contact us for a free consultation.
5 Beds
4 Baths
4,504 SqFt
SOLD DATE : 03/14/2024
Key Details
Sold Price $960,000
Property Type Single Family Home
Sub Type Single Family Residence
Listing Status Sold
Purchase Type For Sale
Square Footage 4,504 sqft
Price per Sqft $213
Subdivision Kennecott
MLS Listing ID 1952122
Sold Date 03/14/24
Style Stories: 2
Bedrooms 5
Full Baths 3
Half Baths 1
Construction Status Blt./Standing
HOA Fees $139/mo
HOA Y/N Yes
Abv Grd Liv Area 2,764
Year Built 2016
Annual Tax Amount $5,641
Lot Size 7,840 Sqft
Acres 0.18
Lot Dimensions 0.0x0.0x0.0
Property Description
Welcome to your Daybreak dream home! Facing Ewok park, this spectacular 5 bedroom/ 3.5 bath layout is just what your family is looking for! With an open concept floor plan, this home flows so well. Completely finished basement with 6 in-ceiling Bowers and Wilkins speakers wired for dolby atmos sound. An adjacent workout area also on the basement level as well as two beautiful bedrooms, full bath and ample storage space, This home has all the upgrades, wonderful granite counter tops, custom cabinets, including built-ins, shiplap and more. A wonderful size mudroom off of the kitchen with easy access to the outside fenced in side yard. Upstairs find an amazing master suite, remarkable bathroom with stand alone tub, shower and walk in closet. Also, a fantastic outside terrance for beautiful sunsets overlooking Ewok park. Upstairs laundry room complete with LG appliances. Brand new 3-car garage with light grey epoxy floors, built-in storage units and a workbench with maple butcher block top. Walking distance to TRAX station, Golden Fields Elementary and Mountain Creek middle schools. Also walking distance to American Academy of Innovation Charter School(grades 6-12). Easy access to HWY 85-Mountain view corridor and wonderful grocery and shopping amenities only minutes away. Don't wait! Come grab this remarkable property today!
Location
State UT
County Salt Lake
Area Wj; Sj; Rvrton; Herriman; Bingh
Rooms
Basement Full
Primary Bedroom Level Floor: 2nd
Master Bedroom Floor: 2nd
Interior
Interior Features Bath: Master, Bath: Sep. Tub/Shower, Closet: Walk-In, Den/Office, Disposal, Floor Drains, Great Room, Kitchen: Updated, Oven: Double, Oven: Gas, Oven: Wall, Range: Countertop, Range: Down Vent, Range: Gas, Range/Oven: Built-In, Instantaneous Hot Water, Granite Countertops
Heating Gas: Central
Cooling Central Air
Flooring Carpet, Hardwood, Tile
Fireplaces Number 1
Fireplaces Type Fireplace Equipment, Insert
Equipment Fireplace Equipment, Fireplace Insert, Window Coverings
Fireplace true
Window Features Full,Shades
Appliance Ceiling Fan, Portable Dishwasher, Dryer, Electric Air Cleaner, Freezer, Microwave, Range Hood, Refrigerator, Washer
Laundry Electric Dryer Hookup
Exterior
Exterior Feature Balcony, Double Pane Windows, Entry (Foyer), Patio: Covered
Garage Spaces 3.0
Community Features Clubhouse
Utilities Available Natural Gas Available, Natural Gas Connected, Electricity Available, Electricity Connected, Sewer Available, Sewer Connected, Sewer: Public, Water Available, Water Connected
View Y/N No
Roof Type Asphalt
Present Use Single Family
Topography Fenced: Full, Road: Paved, Secluded Yard, Sidewalks, Sprinkler: Auto-Full, Terrain, Flat, Drip Irrigation: Auto-Full
Accessibility Accessible Doors, Accessible Hallway(s), Accessible Electrical and Environmental Controls
Porch Covered
Total Parking Spaces 3
Private Pool true
Building
Lot Description Fenced: Full, Road: Paved, Secluded, Sidewalks, Sprinkler: Auto-Full, Drip Irrigation: Auto-Full
Story 3
Sewer Sewer: Available, Sewer: Connected, Sewer: Public
Water Culinary
Structure Type Cement Siding
New Construction No
Construction Status Blt./Standing
Schools
Elementary Schools Golden Fields
High Schools Herriman
School District Jordan
Others
HOA Name Amanda
Senior Community No
Tax ID 26-13-152-005
Horse Property No
Financing Conventional
Read Less Info
Want to know what your home might be worth? Contact us for a FREE valuation!

Our team is ready to help you sell your home for the highest possible price ASAP
Bought with McOmber Team Real Estate

“My job is to find and attract mastery-based agents to the office, protect the culture, and make sure everyone is happy! ”






