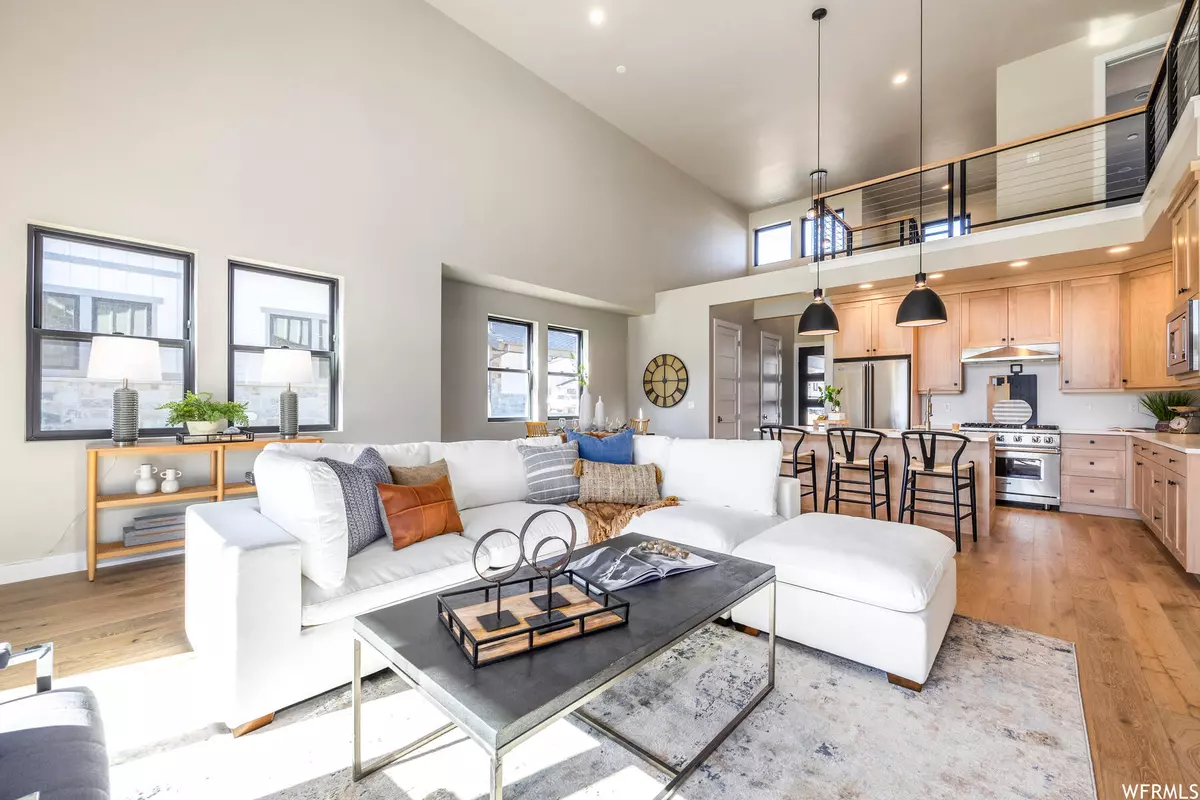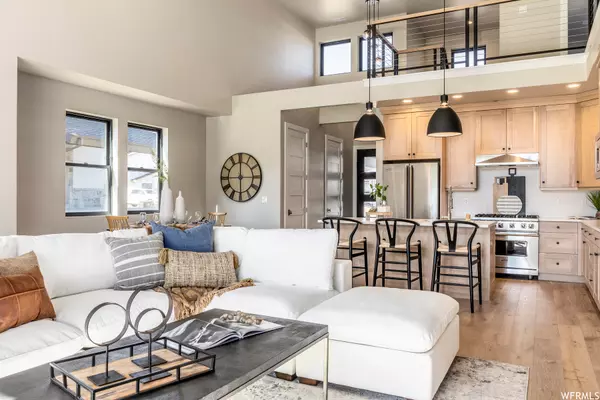$1,917,000
$1,940,000
1.2%For more information regarding the value of a property, please contact us for a free consultation.
4 Beds
4 Baths
2,638 SqFt
SOLD DATE : 03/11/2024
Key Details
Sold Price $1,917,000
Property Type Townhouse
Sub Type Townhouse
Listing Status Sold
Purchase Type For Sale
Square Footage 2,638 sqft
Price per Sqft $726
Subdivision Mayflower Lakeside
MLS Listing ID 1965199
Sold Date 03/11/24
Style Stories: 2
Bedrooms 4
Full Baths 3
Half Baths 1
Construction Status Blt./Standing
HOA Fees $323/mo
HOA Y/N Yes
Abv Grd Liv Area 2,638
Year Built 2024
Annual Tax Amount $720
Lot Size 1,742 Sqft
Acres 0.04
Lot Dimensions 0.0x0.0x0.0
Property Description
Welcome to your alpine retreat! This brand-new townhome, nestled near the world-renowned Deer Valley Ski Resort, offers an unparalleled mountain living experience. From the moment you step inside, you will be captivated by the breathtaking ski run views that greet you throughout the entire lower level, providing a constant reminder of the pristine slopes awaiting your adventure. This thoughtfully designed townhome features a main-level master suite for your convenience and comfort. Upstairs, you'll find another luxurious master suite, offering privacy and space for your guests or family members. The spacious open floor plan seamlessly connects the kitchen, dining, and living areas, making it perfect for entertaining family and friends. One of the unique advantages of this property is its potential for nightly rentals, allowing you to generate income when you're not enjoying it yourself. Your investment is not only a stunning mountain residence but also a smart financial opportunity. This townhome has year-round outdoor activities that cater to every adventure seeker's desires. Whether it's boating, biking, hiking, water/snow skiing, or even ice fishing, this location provides endless opportunities for outdoor enthusiasts. Create lasting memories while exploring the natural beauty of this idyllic mountain destination.
Location
State UT
County Wasatch
Area Charleston; Heber
Zoning Single-Family
Rooms
Basement None
Main Level Bedrooms 1
Interior
Interior Features Bath: Master, Closet: Walk-In, Gas Log, Oven: Gas, Range: Gas, Range/Oven: Built-In, Granite Countertops
Heating Forced Air
Cooling Central Air
Flooring Carpet, Hardwood, Tile
Fireplaces Number 1
Fireplace true
Appliance Microwave, Range Hood, Refrigerator
Laundry Electric Dryer Hookup
Exterior
Exterior Feature Deck; Covered, Secured Parking
Garage Spaces 2.0
Community Features Clubhouse
Utilities Available Natural Gas Connected, Electricity Connected, Sewer: Private, Water Connected
Amenities Available Biking Trails, Hiking Trails, Maintenance, Pet Rules, Pets Permitted, Snow Removal, Trash
View Y/N No
Roof Type Asphalt
Present Use Residential
Topography Terrain: Grad Slope
Accessibility Customized Wheelchair Accessible
Total Parking Spaces 2
Private Pool false
Building
Lot Description Terrain: Grad Slope
Story 2
Sewer Sewer: Private
Water Culinary
Structure Type Frame,Stone,Other
New Construction No
Construction Status Blt./Standing
Schools
Elementary Schools Heber Valley
Middle Schools Wasatch
High Schools Wasatch
School District Wasatch
Others
HOA Fee Include Maintenance Grounds,Trash
Senior Community No
Tax ID 00-0021-6762
Acceptable Financing Cash, Conventional
Horse Property No
Listing Terms Cash, Conventional
Financing Conventional
Read Less Info
Want to know what your home might be worth? Contact us for a FREE valuation!

Our team is ready to help you sell your home for the highest possible price ASAP
Bought with Engel & Volkers Park City

“My job is to find and attract mastery-based agents to the office, protect the culture, and make sure everyone is happy! ”






