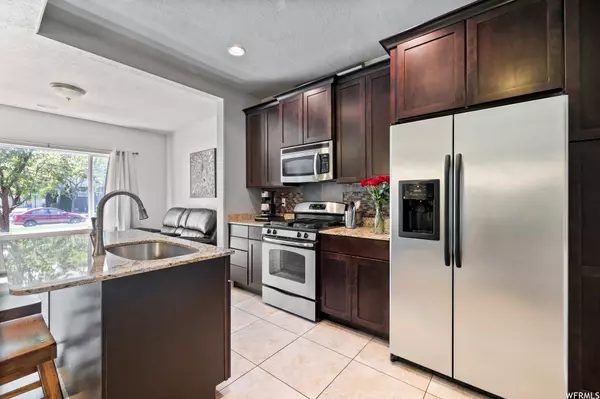$400,000
$400,000
For more information regarding the value of a property, please contact us for a free consultation.
3 Beds
3 Baths
1,307 SqFt
SOLD DATE : 06/23/2023
Key Details
Sold Price $400,000
Property Type Townhouse
Sub Type Townhouse
Listing Status Sold
Purchase Type For Sale
Square Footage 1,307 sqft
Price per Sqft $306
Subdivision Summerlane
MLS Listing ID 1878636
Sold Date 06/23/23
Style Townhouse; Row-mid
Bedrooms 3
Full Baths 2
Half Baths 1
Construction Status Blt./Standing
HOA Fees $150/mo
HOA Y/N Yes
Abv Grd Liv Area 1,307
Year Built 2010
Annual Tax Amount $1,467
Lot Size 1,306 Sqft
Acres 0.03
Lot Dimensions 0.0x0.0x0.0
Property Description
********OPEN HOUSE SATURDAY MAY 27th 11-1PM ****** Immaculate townhome with LOW HOA! Located across from The District, enjoy shopping, restaurants, movie theaters, Costco and quick access on to Bangerter Hwy. Features include an open concept, a spacious primary suite with walk in closet and large windows for lots of natural light. The attached oversized 2 car garage is perfect for additional storage. The HOA includes landscaping, snow removal, clubhouse, two swimming pools, spa, tree house and children's play areas. The clubhouse features a fully equipped kitchen, game room, entertaining facilities and an exercise gym. This townhome is in a walkable neighborhood, surrounded by mature landscape, parks and miles of walking and biking trails. Don't miss out on moving into this amazing community!
Location
State UT
County Salt Lake
Area Wj; Sj; Rvrton; Herriman; Bingh
Zoning Multi-Family
Rooms
Basement Slab
Interior
Interior Features Bath: Master, Closet: Walk-In, Oven: Gas, Range: Gas, Range/Oven: Built-In, Granite Countertops, Smart Thermostat(s)
Heating Forced Air, Gas: Central
Cooling Central Air
Flooring Carpet, Laminate, Tile
Equipment Window Coverings
Fireplace false
Window Features Blinds,Drapes
Appliance Ceiling Fan, Dryer, Microwave, Refrigerator, Washer
Exterior
Exterior Feature Double Pane Windows
Garage Spaces 2.0
Community Features Clubhouse
Utilities Available Natural Gas Connected, Electricity Connected, Sewer Connected, Water Connected
Amenities Available Barbecue, Biking Trails, Clubhouse, Fitness Center, Maintenance, Pets Permitted, Playground, Pool, Snow Removal, Spa/Hot Tub
View Y/N No
Roof Type Asphalt
Present Use Residential
Topography Sprinkler: Auto-Full, Terrain, Flat
Total Parking Spaces 2
Private Pool false
Building
Lot Description Sprinkler: Auto-Full
Story 2
Sewer Sewer: Connected
Water Culinary
Structure Type Stone,Stucco
New Construction No
Construction Status Blt./Standing
Schools
Elementary Schools Eastlake
Middle Schools Elk Ridge
High Schools Bingham
School District Jordan
Others
HOA Name Treo Management
HOA Fee Include Maintenance Grounds
Senior Community No
Tax ID 27-20-179-107
Acceptable Financing Cash, Conventional
Horse Property No
Listing Terms Cash, Conventional
Financing FHA
Read Less Info
Want to know what your home might be worth? Contact us for a FREE valuation!

Our team is ready to help you sell your home for the highest possible price ASAP
Bought with Wise Choice Real Estate (Central)
“My job is to find and attract mastery-based agents to the office, protect the culture, and make sure everyone is happy! ”






