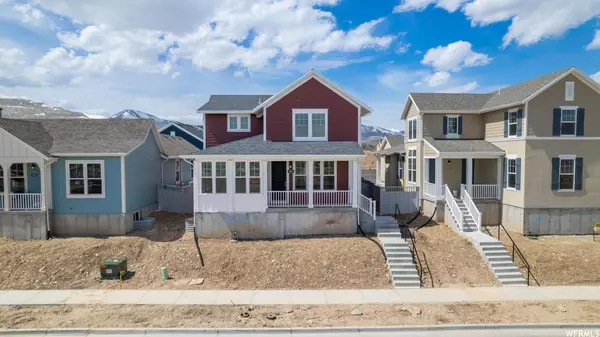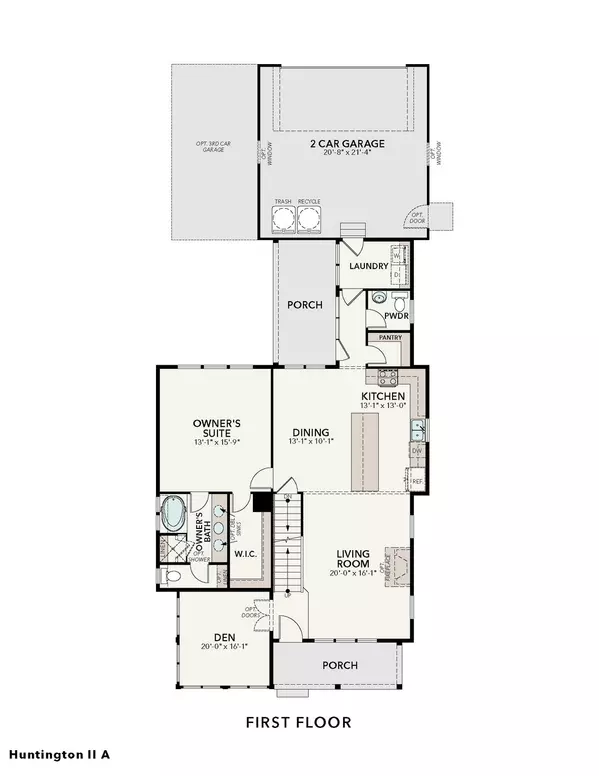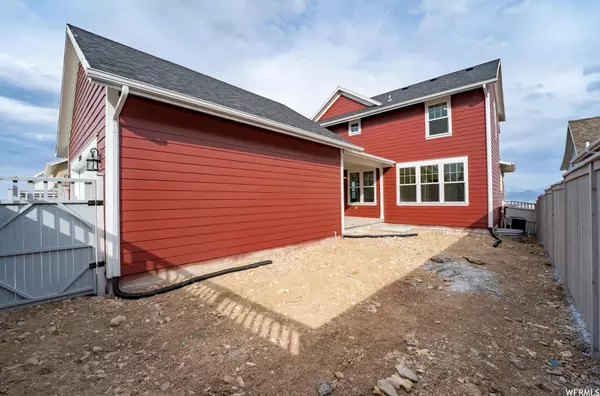$716,181
$716,181
For more information regarding the value of a property, please contact us for a free consultation.
4 Beds
3 Baths
3,599 SqFt
SOLD DATE : 05/25/2023
Key Details
Sold Price $716,181
Property Type Single Family Home
Sub Type Single Family Residence
Listing Status Sold
Purchase Type For Sale
Square Footage 3,599 sqft
Price per Sqft $198
Subdivision Cascade Village
MLS Listing ID 1872412
Sold Date 05/25/23
Style Stories: 2
Bedrooms 4
Full Baths 2
Half Baths 1
Construction Status Blt./Standing
HOA Fees $134/mo
HOA Y/N Yes
Abv Grd Liv Area 2,169
Year Built 2023
Annual Tax Amount $1
Lot Size 4,791 Sqft
Acres 0.11
Lot Dimensions 0.0x0.0x0.0
Property Description
**Sky-High Vaulted Ceiling - Gorgeous Move-In-Ready, Two-Story** Utah's Award-Winning Builder, Holmes Homes has amazing new Single-Family homes! This popular Huntington Elevation A Two-Story home is thoughtfully designed, which features 1,422 finished square feet and 1,430 square feet unfinished in the basement. Includes front porch and side porch, Office on the main floor, Extra-large kitchen island for entertaining! Owner's Suite on the main floor, and another 3 bedrooms on the second floor, large closets, 2.5 bath, and 2-Car Garage! Open concept living with 9' ceiling on main floor and 8' on the second floor and basement. Two-tone paint. G.E. appliances (range, microwave & dishwasher). Energy saving features throughout your home including dual-zoned high-efficient furnace and tankless water heater. We've joined together with Google Nest by implementing their Smart Home collection of cutting edge, personalized devices in every home. Daybreak is loaded with amenities for you and your loved ones to enjoy all year long! Excellent public schools in close proximity. Currently, there are 4 public elementary schools (K-6) and 1 middle school in Daybreak part of the Jordan School District. Daybreak also has two Charter schools and one private school. Easy access to two main artieries, 10600 S. & 11400 S. into Daybreak. Both have offramps from I-15. TRAX light rail with two stops in Daybreak runs to the University of Utah. Ask me about our award winning Warranty & Customer Service. Preferred Lender Incentive $5,000 towards closing costs. Our Preferred Lender is committed to helping your buyers get the best payments and rates with no-cost refinance offered within three years of contract. First-Time Homebuyer Program available. Ask me about our design center, and smart home package! Actual home may differ in color, material, and/or options. Buyer to verify square footage. No representation or warranties are made regarding school districts and assignments; please conduct your own investigation regarding current/future school boundaries (http://planning.jordandistrict.org/boundaries). Sales Center Hours: Open Monday through Saturday 10:00 a.m. 6:00 p.m. Closed Sundays. Sales Center Hours: Open Monday through Saturday 10:00 a.m. 6:00 p.m. Closed Sundays.
Location
State UT
County Salt Lake
Area Wj; Sj; Rvrton; Herriman; Bingh
Zoning Single-Family
Direction DAYBREAK - CASCADE VILLAGE COMMUNITY in South Jordan. Address of Sales Model: 6737 W. Lake Avenue, South Jordan, Utah 84009. **Call April Conti at (801) 787-4277 for a pin location, register your buyers, and to schedule an appointment to visit our community**
Rooms
Basement Full
Primary Bedroom Level Floor: 1st
Master Bedroom Floor: 1st
Main Level Bedrooms 1
Interior
Interior Features Bath: Sep. Tub/Shower, Closet: Walk-In, Den/Office, Disposal, Great Room, Oven: Gas, Oven: Wall, Range: Gas, Range/Oven: Free Stdng., Vaulted Ceilings, Low VOC Finishes, Granite Countertops, Smart Thermostat(s)
Cooling Central Air
Flooring Carpet, Laminate, Tile
Fireplace false
Window Features None
Appliance Microwave
Exterior
Exterior Feature Double Pane Windows, Porch: Open, Storm Windows
Garage Spaces 2.0
Utilities Available Natural Gas Connected, Electricity Connected, Sewer Connected, Sewer: Public, Water Connected
Amenities Available Other, Biking Trails, Concierge, Fire Pit, Golf Course, Fitness Center, On Site Security, Management, Pet Rules, Pets Permitted, Picnic Area, Playground, Pool, Snow Removal, Tennis Court(s)
View Y/N Yes
View Mountain(s)
Roof Type Aluminum,Asphalt,Pitched
Present Use Single Family
Topography Curb & Gutter, Fenced: Part, Road: Paved, Secluded Yard, Sidewalks, Sprinkler: Auto-Part, View: Mountain, Drip Irrigation: Auto-Part
Accessibility Single Level Living
Porch Porch: Open
Total Parking Spaces 4
Private Pool false
Building
Lot Description Curb & Gutter, Fenced: Part, Road: Paved, Secluded, Sidewalks, Sprinkler: Auto-Part, View: Mountain, Drip Irrigation: Auto-Part
Faces East
Story 3
Sewer Sewer: Connected, Sewer: Public
Water Culinary
Structure Type Clapboard/Masonite,Composition,Cement Siding
New Construction No
Construction Status Blt./Standing
Schools
Elementary Schools Aspen
Middle Schools Copper Mountain
High Schools Herriman
School District Jordan
Others
HOA Name CCMC
Senior Community No
Tax ID 26-22-179-018
Acceptable Financing Cash, Conventional, FHA, VA Loan
Horse Property No
Listing Terms Cash, Conventional, FHA, VA Loan
Financing Conventional
Read Less Info
Want to know what your home might be worth? Contact us for a FREE valuation!

Our team is ready to help you sell your home for the highest possible price ASAP
Bought with PRIME RESIDENTIAL BROKERS
“My job is to find and attract mastery-based agents to the office, protect the culture, and make sure everyone is happy! ”






