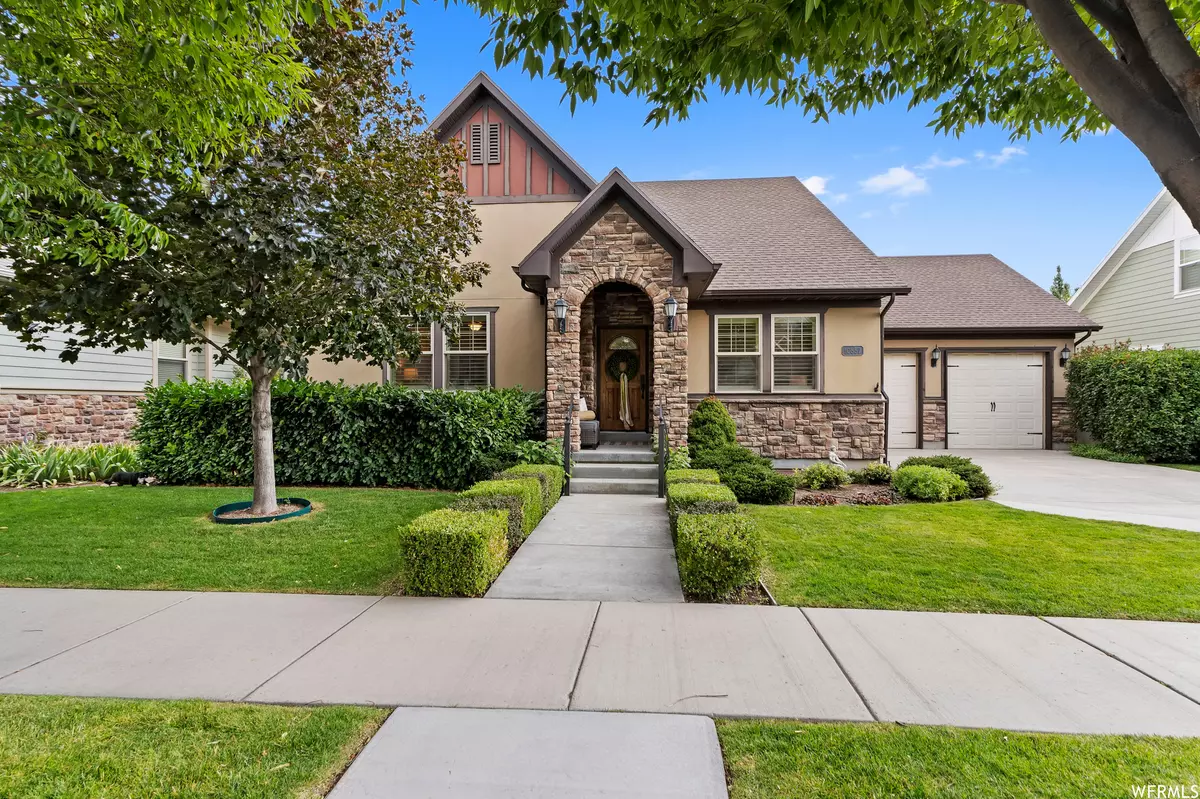$749,900
$749,900
For more information regarding the value of a property, please contact us for a free consultation.
3 Beds
3 Baths
3,513 SqFt
SOLD DATE : 05/17/2023
Key Details
Sold Price $749,900
Property Type Single Family Home
Sub Type Single Family Residence
Listing Status Sold
Purchase Type For Sale
Square Footage 3,513 sqft
Price per Sqft $213
Subdivision Kennecott Daybreak P
MLS Listing ID 1869385
Sold Date 05/17/23
Style Rambler/Ranch
Bedrooms 3
Full Baths 2
Half Baths 1
Construction Status Blt./Standing
HOA Fees $135/mo
HOA Y/N Yes
Abv Grd Liv Area 1,644
Year Built 2009
Annual Tax Amount $3,183
Lot Size 7,840 Sqft
Acres 0.18
Lot Dimensions 0.0x0.0x0.0
Property Description
THIS BEAUTIFUL STONE RAMBLER is conveniently located in coveted Eastlake village. Home faces west so the evenings are perfect for Relaxing out back or Entertaining. Perfect home for main floor living with room for guests in the basement. Hardwood floors with a lighter finish welcome you and continue thru the kitchen. Crown Moldings throughout with upgraded Baseboard Casing and Wainscoting. Plantation Shutters on main. Front living Room or Office right off the entry. Gourmet Kitchen with Large island that seats 8, Stainless Appliances, & Granite Countertops. Customized Cabinets to give all items a place and organized. Large gathering family room with a beautiful stone gas fireplace. Nice open laundry room with cabinets and built in Ironing board. Laundry also has a window for airing out and to bring in natural light. Large Master Suite and Ensuite with Walk-in Closet. Custom Cabinetry and framed out mirrors. Ensuite has an ADA accessible tub. Extra wide staircase that leads downstairs. Staircase is reinforced for a future chair lift if ever needed. Basement includes Spacious open Family room that's perfect for Entertaining or watching movies, playing board games, and playing pool. Another beautiful stone Gas Fireplace that provides plenty of heat in the colder months. Nice underground Cold Storage in back and front of the basement. Craft Room that's perfect for sewing, art, or any other crafting project. Also could be used for a home business. Craft room can be divided off giving a 4th bedroom. Big guest room with a Jack and Jill Bathroom. You will notice no dropdowns in the basement as all the ductwork is in the floor. Step out back and enjoy the large patio perfect for grilling and dining. Charming Gazebo, Gardens, and terraced backyard. Full stone wrap around on the exterior. Garage is 2 Car deep with a shop providing 3 parking stalls. Shop includes: AC & Heat, Stove, lots of cabinetry for projects and more. Tons of additional storage above garage thru attic access. ADA toilets throughout the home (larger nicer toilets rather than builder standard ones.) Fridge that's included is 3.5yrs old and the Tankless Water Heater was replaced in February. This home has so much to offer and special upgrades throughout! Square footage figures are provided as a courtesy estimate only and were obtained from county records. Buyer is advised to obtain an independent measurement.
Location
State UT
County Salt Lake
Area Wj; Sj; Rvrton; Herriman; Bingh
Zoning Single-Family
Rooms
Basement Full
Primary Bedroom Level Floor: 1st
Master Bedroom Floor: 1st
Main Level Bedrooms 1
Interior
Interior Features Alarm: Security, Bath: Sep. Tub/Shower, Closet: Walk-In, Disposal, Floor Drains, French Doors, Gas Log, Great Room, Range/Oven: Free Stdng., Granite Countertops
Heating See Remarks, Forced Air, Gas: Central
Cooling Central Air
Flooring Carpet, Hardwood, Tile
Fireplaces Number 2
Equipment Alarm System, Window Coverings, Workbench
Fireplace true
Window Features Blinds,Drapes,Full,Plantation Shutters
Appliance Ceiling Fan, Dryer, Microwave, Refrigerator, Washer, Water Softener Owned, Water Softener Rented
Laundry Electric Dryer Hookup, Gas Dryer Hookup
Exterior
Exterior Feature Double Pane Windows, Entry (Foyer), Lighting, Porch: Open, Patio: Open
Garage Spaces 4.0
Utilities Available Natural Gas Available, Electricity Available, Sewer Available, Water Available
Amenities Available Biking Trails, Bocce Ball Court, Fire Pit, Fitness Center, Pets Permitted, Picnic Area, Playground, Pool, Tennis Court(s)
View Y/N Yes
View Mountain(s)
Roof Type Asphalt
Present Use Single Family
Topography Fenced: Full, Sidewalks, Sprinkler: Auto-Full, Terrain, Flat, View: Mountain, Drip Irrigation: Auto-Full
Accessibility Accessible Hallway(s), Customized Wheelchair Accessible
Porch Porch: Open, Patio: Open
Total Parking Spaces 4
Private Pool false
Building
Lot Description Fenced: Full, Sidewalks, Sprinkler: Auto-Full, View: Mountain, Drip Irrigation: Auto-Full
Faces West
Story 2
Sewer Sewer: Available
Water Culinary
Structure Type Asphalt,Clapboard/Masonite,Stone,Stucco
New Construction No
Construction Status Blt./Standing
Schools
Elementary Schools Eastlake
High Schools Herriman
School District Jordan
Others
HOA Name Daybreak Community Assoc
Senior Community No
Tax ID 27-18-478-004
Security Features Security System
Acceptable Financing Cash, Conventional, FHA, VA Loan
Horse Property No
Listing Terms Cash, Conventional, FHA, VA Loan
Financing Conventional
Read Less Info
Want to know what your home might be worth? Contact us for a FREE valuation!

Our team is ready to help you sell your home for the highest possible price ASAP
Bought with KW South Valley Keller Williams

“My job is to find and attract mastery-based agents to the office, protect the culture, and make sure everyone is happy! ”






