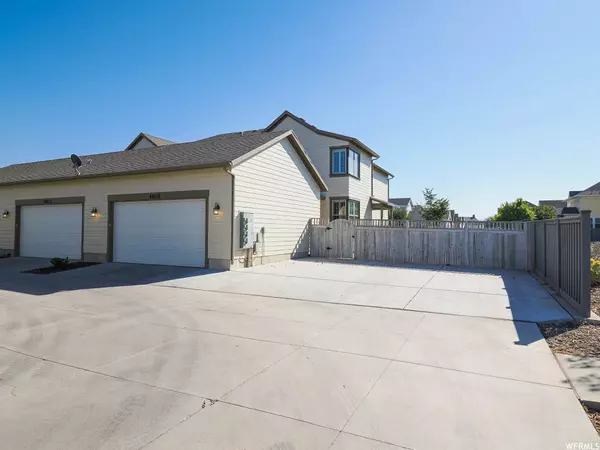$481,600
$481,600
For more information regarding the value of a property, please contact us for a free consultation.
3 Beds
3 Baths
2,964 SqFt
SOLD DATE : 03/16/2023
Key Details
Sold Price $481,600
Property Type Townhouse
Sub Type Townhouse
Listing Status Sold
Purchase Type For Sale
Square Footage 2,964 sqft
Price per Sqft $162
Subdivision Kennecott
MLS Listing ID 1846233
Sold Date 03/16/23
Style Townhouse; Row-end
Bedrooms 3
Full Baths 2
Half Baths 1
Construction Status Blt./Standing
HOA Fees $304/mo
HOA Y/N Yes
Abv Grd Liv Area 1,772
Year Built 2013
Annual Tax Amount $2,305
Lot Size 5,662 Sqft
Acres 0.13
Lot Dimensions 0.0x0.0x0.0
Property Description
Priced $52,000 below recent appraisal! This home appraised for $530,000 at the time of listing just 3 months ago and is a PRICE APPROVED SHORT-SALE THAT DOESN'T NEED ANY TLC! Here's what's unique about this home: 1) It's in pristine condition even though its a short sale, 2) it's an end unit, 3) it's next to a church which increases the views and sunlight from the west and its great for extra parking during large gatherings, 4) it has 3 of its own extra parking spots that you own along with the two car garage and 5) it has 2 sets of laundry hookups, upstairs AND in the main level master bathroom. It has new carpet, paint, and a new hot water heater. It features an open floor plan with vaulted ceilings and large south and west facing windows which let in light all day long and provide spectacular sunset views. There's plenty of room to expand into the huge basement that would be perfect for adding bedrooms, a game room or theater room, and another bathroom.
Location
State UT
County Salt Lake
Area Wj; Sj; Rvrton; Herriman; Bingh
Zoning Single-Family
Rooms
Basement Full
Primary Bedroom Level Floor: 1st
Master Bedroom Floor: 1st
Main Level Bedrooms 1
Interior
Interior Features Bath: Master, Closet: Walk-In, Disposal, Great Room, Jetted Tub, Oven: Double, Oven: Gas, Range/Oven: Free Stdng., Instantaneous Hot Water, Granite Countertops
Heating Forced Air, Gas: Central
Cooling Central Air
Flooring Carpet, Laminate, Tile
Fireplace false
Window Features Plantation Shutters
Appliance Ceiling Fan, Microwave, Range Hood, Water Softener Owned
Laundry Electric Dryer Hookup
Exterior
Exterior Feature Deck; Covered, Lighting, Patio: Covered
Garage Spaces 2.0
Pool Heated, In Ground
Community Features Clubhouse
Utilities Available Natural Gas Connected, Electricity Connected, Sewer Connected, Sewer: Public, Water Connected
Amenities Available Biking Trails, Fitness Center, Maintenance, Pets Permitted, Picnic Area, Playground, Pool, Snow Removal, Tennis Court(s)
View Y/N Yes
View Mountain(s)
Roof Type Asphalt
Present Use Residential
Topography Curb & Gutter, Fenced: Full, Road: Paved, Sidewalks, Sprinkler: Auto-Full, Terrain, Flat, View: Mountain
Accessibility Fully Accessible, Single Level Living
Porch Covered
Total Parking Spaces 5
Private Pool true
Building
Lot Description Curb & Gutter, Fenced: Full, Road: Paved, Sidewalks, Sprinkler: Auto-Full, View: Mountain
Faces West
Story 3
Sewer Sewer: Connected, Sewer: Public
Water Culinary
Structure Type Asphalt,Clapboard/Masonite
New Construction No
Construction Status Blt./Standing
Schools
Elementary Schools Golden Fields
Middle Schools Copper Mountain
High Schools Herriman
School District Jordan
Others
HOA Name Ryan Wimmer
HOA Fee Include Maintenance Grounds
Senior Community No
Tax ID 26-13-226-096
Acceptable Financing Cash, Conventional, FHA, VA Loan
Horse Property No
Listing Terms Cash, Conventional, FHA, VA Loan
Financing Cash
Special Listing Condition Price Was Approved by Third Party
Read Less Info
Want to know what your home might be worth? Contact us for a FREE valuation!

Our team is ready to help you sell your home for the highest possible price ASAP
Bought with Cannon & Company

“My job is to find and attract mastery-based agents to the office, protect the culture, and make sure everyone is happy! ”






