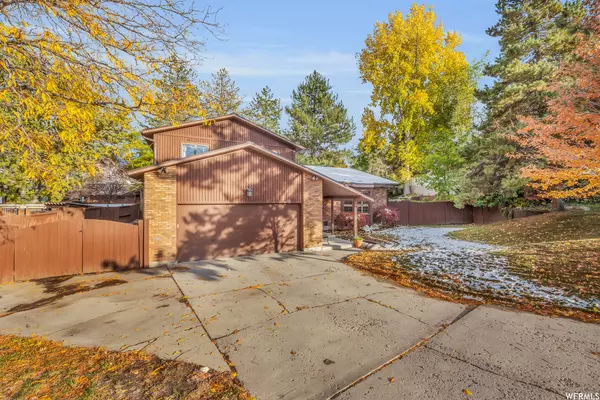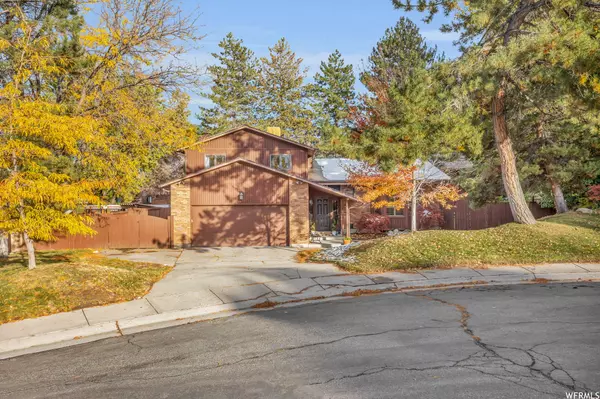$644,000
$650,000
0.9%For more information regarding the value of a property, please contact us for a free consultation.
4 Beds
3 Baths
2,623 SqFt
SOLD DATE : 02/16/2023
Key Details
Sold Price $644,000
Property Type Single Family Home
Sub Type Single Family Residence
Listing Status Sold
Purchase Type For Sale
Square Footage 2,623 sqft
Price per Sqft $245
Subdivision Somerset South
MLS Listing ID 1850270
Sold Date 02/16/23
Style Tri/Multi-Level
Bedrooms 4
Full Baths 1
Half Baths 1
Three Quarter Bath 1
Construction Status Blt./Standing
HOA Y/N No
Abv Grd Liv Area 1,921
Year Built 1977
Annual Tax Amount $2,995
Lot Size 8,712 Sqft
Acres 0.2
Lot Dimensions 0.0x0.0x0.0
Property Description
Tucked into a quiet cul-de-sac, this mid century stunner is waiting for you! Fantastic vaulted ceilings with wood and exposed beams, capturing all of the fabulous design of the time. An open and inviting main level that lends itself well to entertaining, plenty of space in the basement for a game room or tv room, a guest room or home office, and a large private yard space! Upstairs boasts 3 ample sized bedrooms, and 2 updated bathrooms. The attached 2 car garage has plenty of room for your cars and toys, and you'll fall in love with the convenient location and tranquil neighborhood setting. Minutes away from shopping and dining, and just a short drive to world-class ski resorts or downtown Salt Lake City. Don't miss this opportunity to call this well-cared-for house HOME.
Location
State UT
County Salt Lake
Area Holladay; Murray; Cottonwd
Zoning Single-Family
Rooms
Basement Partial
Primary Bedroom Level Floor: 2nd
Master Bedroom Floor: 2nd
Interior
Interior Features Bath: Master, Disposal, Range/Oven: Free Stdng., Vaulted Ceilings
Heating Forced Air, Gas: Central
Cooling Evaporative Cooling
Flooring Carpet, Tile
Fireplaces Number 2
Equipment Window Coverings, Wood Stove
Fireplace true
Window Features Blinds,Plantation Shutters
Appliance Ceiling Fan, Dryer, Microwave, Refrigerator, Washer
Exterior
Exterior Feature Bay Box Windows, Entry (Foyer), Sliding Glass Doors
Garage Spaces 2.0
Utilities Available Natural Gas Connected, Electricity Connected, Sewer Connected, Sewer: Public, Water Connected
View Y/N No
Roof Type Asphalt
Present Use Single Family
Topography Cul-de-Sac, Curb & Gutter, Fenced: Full, Sprinkler: Auto-Full, Wooded
Total Parking Spaces 4
Private Pool false
Building
Lot Description Cul-De-Sac, Curb & Gutter, Fenced: Full, Sprinkler: Auto-Full, Wooded
Story 3
Sewer Sewer: Connected, Sewer: Public
Water Culinary
Structure Type Brick,Frame
New Construction No
Construction Status Blt./Standing
Schools
Elementary Schools Bella Vista
Middle Schools Butler
High Schools Brighton
School District Canyons
Others
Senior Community No
Tax ID 22-27-156-010
Acceptable Financing Cash, Conventional, VA Loan
Horse Property No
Listing Terms Cash, Conventional, VA Loan
Financing Conventional
Read Less Info
Want to know what your home might be worth? Contact us for a FREE valuation!

Our team is ready to help you sell your home for the highest possible price ASAP
Bought with REDFIN CORPORATION

“My job is to find and attract mastery-based agents to the office, protect the culture, and make sure everyone is happy! ”






