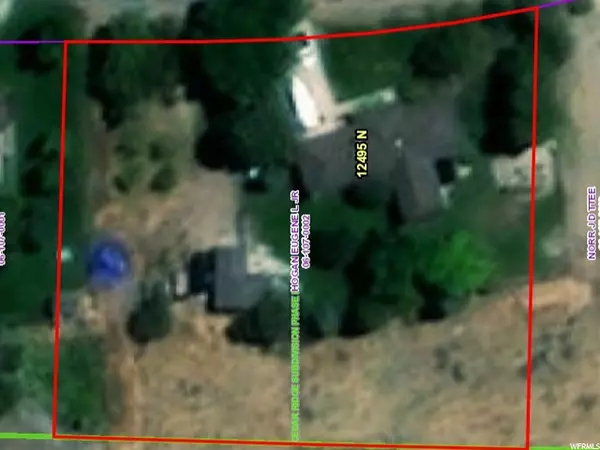$550,000
$540,000
1.9%For more information regarding the value of a property, please contact us for a free consultation.
6 Beds
3 Baths
3,260 SqFt
SOLD DATE : 09/12/2022
Key Details
Sold Price $550,000
Property Type Single Family Home
Sub Type Single Family Residence
Listing Status Sold
Purchase Type For Sale
Square Footage 3,260 sqft
Price per Sqft $168
Subdivision Cedar Ridge
MLS Listing ID 1820795
Sold Date 09/12/22
Style Rambler/Ranch
Bedrooms 6
Full Baths 3
Construction Status Blt./Standing
HOA Y/N No
Abv Grd Liv Area 1,630
Year Built 1983
Annual Tax Amount $2,053
Lot Size 0.960 Acres
Acres 0.96
Lot Dimensions 0.0x0.0x0.0
Property Description
Price reduction for family reasons! You will get instant equity in this home! Country living with the most spectacular VIEWS! The outside includes an extra shop and an orchard...with peach, apple and pear trees! With this price reduction you could even zeroscape the yard. This home has been loved, and remodeled with such care and perfection. The woodworking details are like no other! There is so much open living space. This ranch/rambler could be single level living as well...Did I mention the walkout basement so that it could be a mother-in-law apartment too. This will never have back neighbors or an obstructed view. Water is a private water company. The location is close to Nucor, ATK, Autoliv and Crystal Hot Springs! Square footage figures are provided as a courtesy estimate only and were obtained from county record. Buyer is advised to obtain an independent measurement.
Location
State UT
County Box Elder
Area Trmntn; Thtchr; Hnyvl; Dwyvl
Zoning Single-Family
Rooms
Other Rooms Workshop
Basement Full
Main Level Bedrooms 2
Interior
Interior Features Bath: Master, Closet: Walk-In, Gas Log, Great Room, Mother-in-Law Apt.
Heating Forced Air, Gas: Central, Wood
Cooling Central Air
Flooring Carpet, Laminate, Tile
Fireplaces Number 2
Equipment Wood Stove
Fireplace true
Window Features Part
Appliance Dryer, Refrigerator, Washer
Laundry Gas Dryer Hookup
Exterior
Exterior Feature Basement Entrance, Double Pane Windows, Horse Property, Out Buildings, Lighting
Utilities Available Natural Gas Connected, Electricity Connected, Sewer: Septic Tank
Waterfront No
View Y/N Yes
View Mountain(s), Valley
Roof Type Asphalt
Present Use Single Family
Topography View: Mountain, View: Valley
Private Pool false
Building
Lot Description View: Mountain, View: Valley
Story 2
Sewer Septic Tank
Water Culinary, Well
Structure Type Asphalt,Brick,Cedar
New Construction No
Construction Status Blt./Standing
Schools
Elementary Schools North Park
Middle Schools Bear River
High Schools Bear River
School District Box Elder
Others
Senior Community No
Tax ID 06-107-0002
Acceptable Financing Cash, Conventional, FHA, VA Loan, USDA Rural Development
Horse Property Yes
Listing Terms Cash, Conventional, FHA, VA Loan, USDA Rural Development
Financing VA
Read Less Info
Want to know what your home might be worth? Contact us for a FREE valuation!

Our team is ready to help you sell your home for the highest possible price ASAP
Bought with Equity Real Estate (Bear River)

“My job is to find and attract mastery-based agents to the office, protect the culture, and make sure everyone is happy! ”






