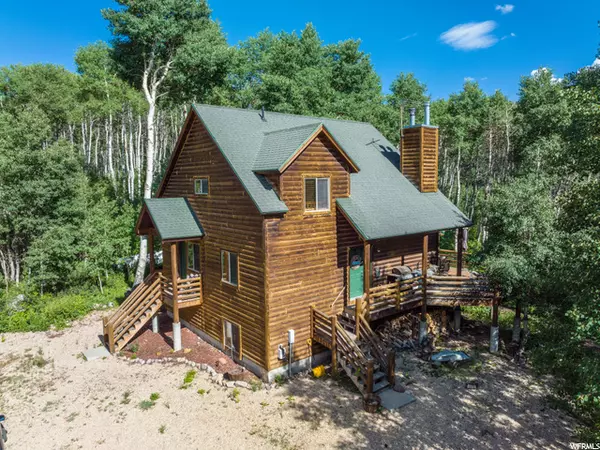$773,000
$824,900
6.3%For more information regarding the value of a property, please contact us for a free consultation.
4 Beds
3 Baths
2,494 SqFt
SOLD DATE : 08/31/2022
Key Details
Sold Price $773,000
Property Type Single Family Home
Sub Type Single Family Residence
Listing Status Sold
Purchase Type For Sale
Square Footage 2,494 sqft
Price per Sqft $309
Subdivision Timberlakes
MLS Listing ID 1830575
Sold Date 08/31/22
Style Cabin
Bedrooms 4
Full Baths 2
Half Baths 1
Construction Status Blt./Standing
HOA Fees $119/mo
HOA Y/N Yes
Abv Grd Liv Area 1,534
Year Built 1997
Annual Tax Amount $5,293
Lot Size 1.020 Acres
Acres 1.02
Lot Dimensions 0.0x0.0x0.0
Property Description
Fantastic furnished cabin in the quaking aspens & pines high up in Timberlakes. The living room has soaring vaulted ceilings & an amazing floor to ceiling wall of windows highlighting the beautiful private view of the aspen forest that walks out to a massive deck. Open floorplan is ideal for family gatherings & entertaining. Basement has daylight windows and a large family room equipped with gas fireplace & foosball table. Basement storage room is stubbed for a shower, has a toilet. Table & chairs at the top of the stairs upstairs, some of the art, basement sectional, coke cooler, & hope chest are excluded.
Location
State UT
County Wasatch
Area Charleston; Heber
Zoning Single-Family
Direction Call Agent for Access. Print Out Directions in Documents.
Rooms
Basement Daylight, Full
Main Level Bedrooms 1
Interior
Interior Features Disposal, Gas Log, Great Room, Range/Oven: Free Stdng., Vaulted Ceilings
Heating Forced Air, Propane, Wood
Cooling Natural Ventilation
Flooring Carpet, Tile, Slate
Fireplaces Number 2
Fireplaces Type Insert
Equipment Fireplace Insert, Swing Set, Window Coverings
Fireplace true
Window Features Blinds,Drapes,Part
Appliance Ceiling Fan, Dryer, Microwave, Refrigerator, Satellite Dish, Washer
Laundry Electric Dryer Hookup
Exterior
Exterior Feature Bay Box Windows, Double Pane Windows, Porch: Open, Sliding Glass Doors
Utilities Available Natural Gas Not Available, Electricity Connected, Sewer: Septic Tank, Water Connected
Amenities Available Barbecue, Biking Trails, Controlled Access, Hiking Trails, Management, Pets Permitted, Picnic Area, Playground
View Y/N Yes
View Mountain(s)
Roof Type Asphalt
Present Use Single Family
Topography Terrain, Flat, Terrain: Grad Slope, View: Mountain, Wooded, Private
Porch Porch: Open
Total Parking Spaces 4
Private Pool false
Building
Lot Description Terrain: Grad Slope, View: Mountain, Wooded, Private
Faces North
Story 3
Sewer Septic Tank
Water Culinary, Private
Structure Type Log,Other
New Construction No
Construction Status Blt./Standing
Schools
Elementary Schools Old Mill
Middle Schools Wasatch
High Schools Wasatch
School District Wasatch
Others
HOA Name Stephanie Brodsky
Senior Community No
Tax ID 00-0002-5432
Acceptable Financing Cash, Conventional, FHA, VA Loan
Horse Property No
Listing Terms Cash, Conventional, FHA, VA Loan
Financing Conventional
Read Less Info
Want to know what your home might be worth? Contact us for a FREE valuation!

Our team is ready to help you sell your home for the highest possible price ASAP
Bought with Homeworks Property Lab, LLC
“My job is to find and attract mastery-based agents to the office, protect the culture, and make sure everyone is happy! ”






