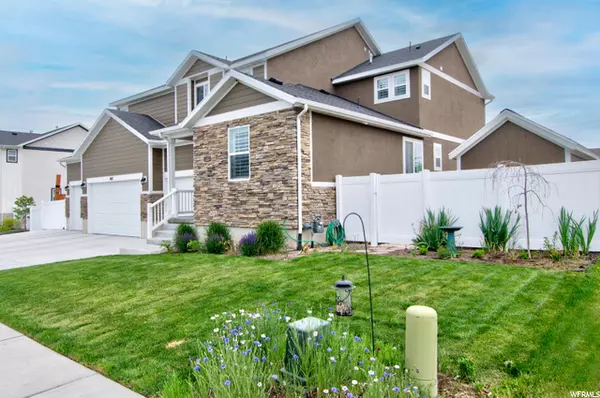$975,000
$999,999
2.5%For more information regarding the value of a property, please contact us for a free consultation.
4 Beds
4 Baths
5,405 SqFt
SOLD DATE : 08/05/2022
Key Details
Sold Price $975,000
Property Type Single Family Home
Sub Type Single Family Residence
Listing Status Sold
Purchase Type For Sale
Square Footage 5,405 sqft
Price per Sqft $180
Subdivision Belmont Estates
MLS Listing ID 1819976
Sold Date 08/05/22
Style Stories: 2
Bedrooms 4
Full Baths 3
Half Baths 1
Construction Status Blt./Standing
HOA Y/N No
Abv Grd Liv Area 3,677
Year Built 2018
Annual Tax Amount $4,340
Lot Size 10,890 Sqft
Acres 0.25
Lot Dimensions 0.0x0.0x0.0
Property Description
MUST SEE! Bright, Open & Spacious Floorplan. Immaculate Condition w/ Upgrades Throughout. Delightful Master Suite, Boasting an Oversized Walk-in Closet, Garden Tub w/ TV. 4 Car Garage, Large Beautiful Backyard, Fully Fenced w/ Gazebo, Fire Pit, Garden Boxes, Storage Shed, Huge Concrete RV Pad Gated In & Has its Own Entry way Into The House. Basement Entrance, 9 Ft Ceilings, Laminate throughout main, Plantation Shutters Throughout, Formal Dining Room, Butlers Pantry, Large Walk-in Panty, Vaulted Ceilings, En Suite Bathroom in Every Bedroom, Water Softener w/ Reverse Osmosis System, Granite Countertops, Stainless Steel Appliances, Two Furnaces, Lots of Storage. Bright unfinished Basement w/ partial framing to make your own custom space. Excellent Location in the Heart of South Jordan, Only Minutes away to Parks, Schools, Grocery Stores, Dining, Shopping, The District & Travel. Buyer to verify all.
Location
State UT
County Salt Lake
Area Wj; Sj; Rvrton; Herriman; Bingh
Zoning Single-Family
Rooms
Basement Full, Walk-Out Access
Primary Bedroom Level Floor: 2nd
Master Bedroom Floor: 2nd
Interior
Interior Features Bath: Master, Bath: Sep. Tub/Shower, Closet: Walk-In, Den/Office, Disposal, Floor Drains, Great Room, Kitchen: Updated, Oven: Gas, Oven: Wall, Range: Countertop, Range: Gas, Instantaneous Hot Water, Granite Countertops
Heating Forced Air, Gas: Central, Gas: Stove, Hot Water
Cooling Central Air
Flooring Carpet, Laminate, Tile
Equipment Gazebo, Storage Shed(s), Window Coverings
Fireplace false
Window Features Plantation Shutters
Appliance Ceiling Fan, Microwave, Range Hood, Refrigerator, Water Softener Owned
Laundry Electric Dryer Hookup
Exterior
Exterior Feature Basement Entrance, Deck; Covered, Double Pane Windows, Entry (Foyer), Lighting, Porch: Open, Sliding Glass Doors, Walkout, Patio: Open
Garage Spaces 4.0
Utilities Available Natural Gas Connected, Electricity Connected, Sewer Connected, Sewer: Public, Water Connected
View Y/N Yes
View Mountain(s)
Roof Type Asphalt
Present Use Single Family
Topography Curb & Gutter, Fenced: Full, Road: Paved, Secluded Yard, Sidewalks, Sprinkler: Auto-Full, Terrain: Grad Slope, View: Mountain
Porch Porch: Open, Patio: Open
Total Parking Spaces 4
Private Pool false
Building
Lot Description Curb & Gutter, Fenced: Full, Road: Paved, Secluded, Sidewalks, Sprinkler: Auto-Full, Terrain: Grad Slope, View: Mountain
Faces North
Story 3
Sewer Sewer: Connected, Sewer: Public
Water Culinary
Structure Type Asphalt,Stone,Stucco
New Construction No
Construction Status Blt./Standing
Schools
Elementary Schools Monte Vista
Middle Schools South Jordan
High Schools Bingham
School District Jordan
Others
Senior Community No
Tax ID 27-21-254-002
Acceptable Financing Cash, Conventional, FHA
Horse Property No
Listing Terms Cash, Conventional, FHA
Financing Conventional
Read Less Info
Want to know what your home might be worth? Contact us for a FREE valuation!

Our team is ready to help you sell your home for the highest possible price ASAP
Bought with EXP Realty, LLC

“My job is to find and attract mastery-based agents to the office, protect the culture, and make sure everyone is happy! ”






