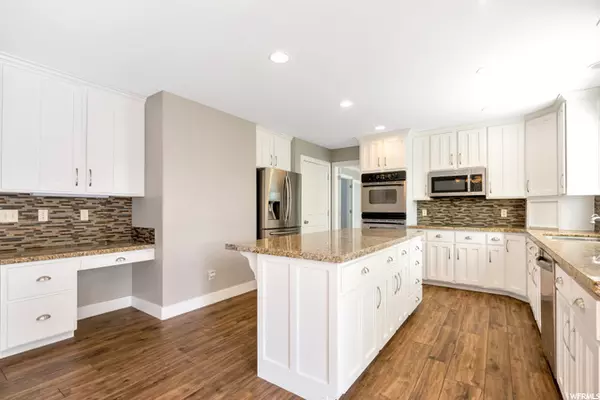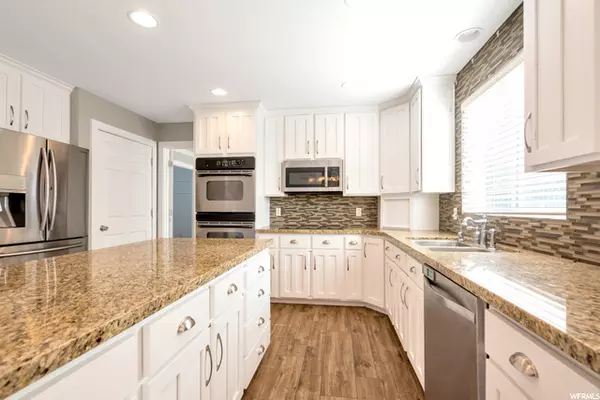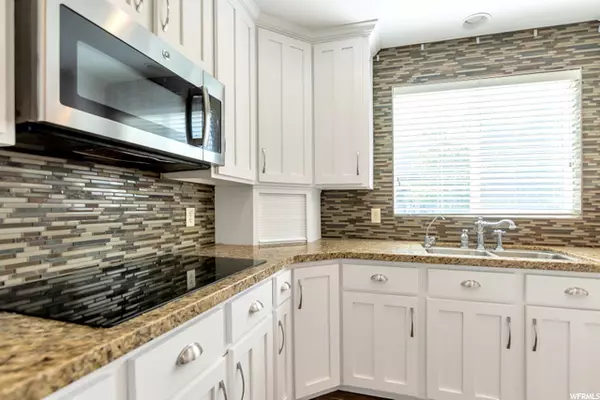$790,000
$799,000
1.1%For more information regarding the value of a property, please contact us for a free consultation.
6 Beds
4 Baths
4,041 SqFt
SOLD DATE : 06/30/2022
Key Details
Sold Price $790,000
Property Type Single Family Home
Sub Type Single Family Residence
Listing Status Sold
Purchase Type For Sale
Square Footage 4,041 sqft
Price per Sqft $195
Subdivision Quail Hollow
MLS Listing ID 1811681
Sold Date 06/30/22
Style Stories: 2
Bedrooms 6
Full Baths 3
Half Baths 1
Construction Status Blt./Standing
HOA Y/N No
Abv Grd Liv Area 2,650
Year Built 2004
Annual Tax Amount $2,815
Lot Size 9,147 Sqft
Acres 0.21
Lot Dimensions 0.0x0.0x0.0
Property Description
PRICED TO SELL. This beautiful home is available for immediate move-in. You won't want to miss this one! Vaulted ceilings, wood plank tile floors, granite countertops, decorative walls with shiplap and board and batten. Spacious master suite with vaulted ceiling. Upstairs laundry room, near the master suite, and three large bedrooms. Enclosed formal dining room that can be used as a second office or den. Centrally located near excellent schools, shopping, parks, Murdock canal trail, and other recreation. Fully enclosed cold storage. Two 40-gallon water heaters. Separate main and upper floor central air conditioning. Water softener. Three-car garage with painted walls and ceiling. The basement is partially finished with 2 bedrooms, a full bathroom, and laundry hookups (washer and dryer included). The Solar System is paid in full. Active radon mitigation system already installed. Radon is a common problem in Utah homes and can turn up at any time in existing homes. Don't risk going without a mitigation system! Square footage figures are provided as a courtesy estimate only and were obtained from appraisal. The buyer is advised to obtain an independent measurement.
Location
State UT
County Utah
Area Am Fork; Hlnd; Lehi; Saratog.
Zoning Single-Family
Rooms
Basement Full
Interior
Interior Features Alarm: Fire, Bath: Master, Bath: Sep. Tub/Shower, Closet: Walk-In, Den/Office, Disposal, French Doors, Gas Log, Kitchen: Updated, Oven: Double, Oven: Wall, Range: Countertop, Granite Countertops
Cooling Central Air
Flooring Carpet, Tile
Fireplaces Number 1
Equipment Window Coverings
Fireplace true
Window Features Blinds,None
Appliance Ceiling Fan, Dryer, Microwave, Refrigerator, Satellite Dish, Washer, Water Softener Owned
Laundry Electric Dryer Hookup
Exterior
Exterior Feature Attic Fan, Porch: Open, Patio: Open
Garage Spaces 3.0
Utilities Available Natural Gas Connected, Electricity Connected, Sewer Connected, Sewer: Public, Water Connected
View Y/N No
Roof Type Asphalt
Present Use Single Family
Topography Curb & Gutter, Fenced: Full, Road: Paved, Sidewalks, Sprinkler: Auto-Full, Private
Porch Porch: Open, Patio: Open
Total Parking Spaces 3
Private Pool false
Building
Lot Description Curb & Gutter, Fenced: Full, Road: Paved, Sidewalks, Sprinkler: Auto-Full, Private
Story 3
Sewer Sewer: Connected, Sewer: Public
Water Culinary, Irrigation: Pressure
Structure Type Stone,Stucco
New Construction No
Construction Status Blt./Standing
Schools
Elementary Schools Legacy
Middle Schools American Fork
High Schools American Fork
School District Alpine
Others
Senior Community No
Tax ID 50-053-0060
Security Features Fire Alarm
Acceptable Financing Cash, Conventional
Horse Property No
Listing Terms Cash, Conventional
Financing Conventional
Read Less Info
Want to know what your home might be worth? Contact us for a FREE valuation!

Our team is ready to help you sell your home for the highest possible price ASAP
Bought with Stewart Real Estate Services LLC

“My job is to find and attract mastery-based agents to the office, protect the culture, and make sure everyone is happy! ”






