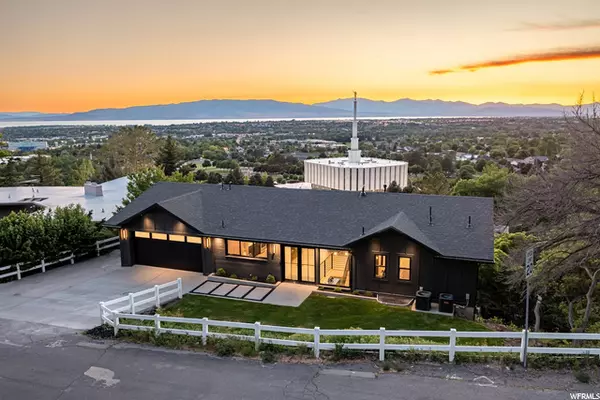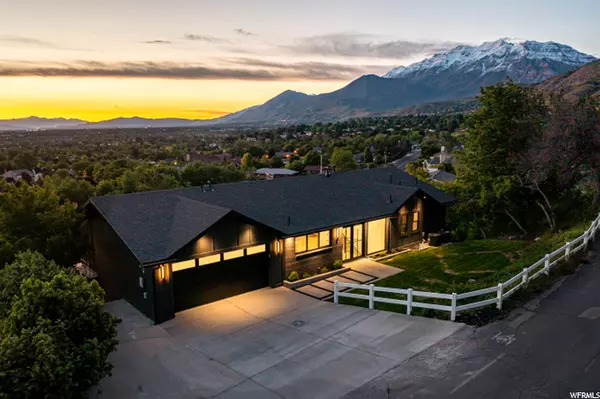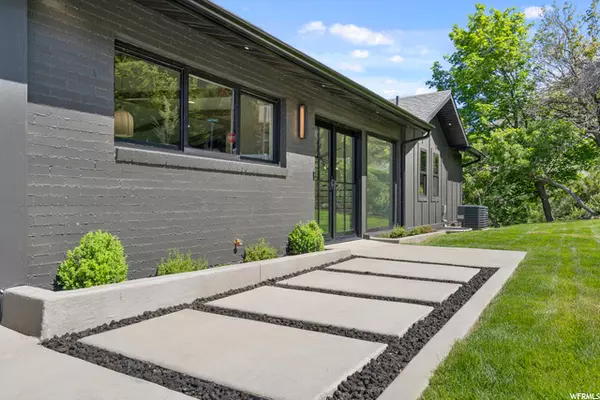$1,300,000
$1,200,000
8.3%For more information regarding the value of a property, please contact us for a free consultation.
4 Beds
4 Baths
3,281 SqFt
SOLD DATE : 06/16/2022
Key Details
Sold Price $1,300,000
Property Type Single Family Home
Sub Type Single Family Residence
Listing Status Sold
Purchase Type For Sale
Square Footage 3,281 sqft
Price per Sqft $396
Subdivision Oak Hills
MLS Listing ID 1818114
Sold Date 06/16/22
Style Rambler/Ranch
Bedrooms 4
Full Baths 3
Half Baths 1
Construction Status Blt./Standing
HOA Y/N No
Abv Grd Liv Area 1,526
Year Built 1969
Annual Tax Amount $1,938
Lot Size 0.320 Acres
Acres 0.32
Lot Dimensions 0.0x0.0x0.0
Property Description
All Offers Due by 8pm Monday, June 6th. SPECTACULAR VIEWS from this custom home in coveted Oak Hills! This incredible, East Bench home was completely redesigned and renovated, maximizing the breathtaking, panoramic views of the entire valley and Provo Temple from nearly every room in the house. The $450k+ custom remodel includes new electrical, plumbing, 2 new HVAC systems and was professionally designed with attention to every detail! It is an entertainer's dream with a bright open floorplan, stunning custom cabinetry, white oak floors, vaulted ceilings and a show-stopping kitchen! The elegant main-floor primary suite features a spa-like bathroom with floating double vanity and oversized shower with dual showerheads and U by Moen smart controller. There is plenty of room to gather in the spacious, lower-level rec room with wet bar, surround sound, views that rival the main floor and French doors leading out to the covered patio wired for a hot tub. Enjoy all of the modern conveniences including dual EV chargers, wi-fi sprinkler controls, Ring doorbell, Sonos speakers, and smart switches and thermostats. Don't miss this opportunity to own a truly one-of-a-kind property!
Location
State UT
County Utah
Area Orem; Provo; Sundance
Zoning Single-Family
Rooms
Basement Daylight, Entrance, Full, Walk-Out Access
Primary Bedroom Level Floor: 1st
Master Bedroom Floor: 1st
Main Level Bedrooms 1
Interior
Interior Features Bar: Wet, Bath: Master, Closet: Walk-In, Disposal, French Doors, Kitchen: Second, Kitchen: Updated, Range: Gas, Range/Oven: Free Stdng., Vaulted Ceilings, Video Door Bell(s)
Cooling Central Air
Flooring Carpet, Hardwood, Tile, Vinyl
Fireplace false
Window Features None
Appliance Ceiling Fan, Dryer, Microwave, Range Hood, Refrigerator, Washer
Laundry Electric Dryer Hookup
Exterior
Exterior Feature Basement Entrance, Double Pane Windows, Patio: Covered, Sliding Glass Doors, Walkout
Garage Spaces 2.0
Utilities Available Natural Gas Connected, Electricity Connected, Sewer Connected, Sewer: Public, Water Connected
View Y/N Yes
View Lake, Mountain(s), Valley
Roof Type Asphalt
Present Use Single Family
Topography Fenced: Part, Road: Paved, Sprinkler: Auto-Part, Terrain: Steep Slope, View: Lake, View: Mountain, View: Valley, Drip Irrigation: Auto-Full
Accessibility Accessible Hallway(s), Accessible Kitchen Appliances, Ground Level, Accessible Entrance, Single Level Living
Porch Covered
Total Parking Spaces 7
Private Pool false
Building
Lot Description Fenced: Part, Road: Paved, Sprinkler: Auto-Part, Terrain: Steep Slope, View: Lake, View: Mountain, View: Valley, Drip Irrigation: Auto-Full
Faces East
Story 2
Sewer Sewer: Connected, Sewer: Public
Water Culinary
Structure Type Brick,Cement Siding
New Construction No
Construction Status Blt./Standing
Schools
Elementary Schools Wasatch
Middle Schools Centennial
High Schools Timpview
School District Provo
Others
Senior Community No
Tax ID 20-046-0016
Acceptable Financing Cash, Conventional
Horse Property No
Listing Terms Cash, Conventional
Financing Cash
Read Less Info
Want to know what your home might be worth? Contact us for a FREE valuation!

Our team is ready to help you sell your home for the highest possible price ASAP
Bought with Equity Real Estate (Prosper Group)
“My job is to find and attract mastery-based agents to the office, protect the culture, and make sure everyone is happy! ”






