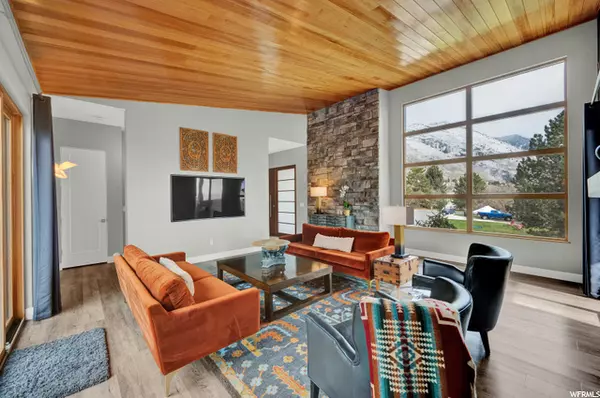$1,200,000
$1,200,000
For more information regarding the value of a property, please contact us for a free consultation.
3 Beds
3 Baths
3,440 SqFt
SOLD DATE : 05/06/2022
Key Details
Sold Price $1,200,000
Property Type Single Family Home
Sub Type Single Family Residence
Listing Status Sold
Purchase Type For Sale
Square Footage 3,440 sqft
Price per Sqft $348
Subdivision Sherwood Hills
MLS Listing ID 1805736
Sold Date 05/06/22
Style Other/See Remarks
Bedrooms 3
Full Baths 2
Half Baths 1
Construction Status Blt./Standing
HOA Fees $1
HOA Y/N No
Abv Grd Liv Area 2,017
Year Built 2018
Annual Tax Amount $3,735
Lot Size 0.470 Acres
Acres 0.47
Lot Dimensions 30.0x10.0x30.0
Property Description
Impeccably designed and built Mountain Modern home with attention to every detail! Bright and Spacious with master living on main floor. Located in desirable Sherwood Hills nestled right up against the mountains. Enjoy these breathtaking views of Provo City, Utah Lake, and Timpview. This home is 100% TURN-KEY; it comes FULLY STOCKED AND FURNISHED with high-end design, furnishings, artwork, linens, everything you could possibly need to move in with nothing but a suitcase. Perfect primary or vacation home. There are so many things you can do with the additional space in the back of this 1/2 acre lot. Square footage figures are provided as a courtesy estimate only. Buyer is advised to obtain an independent measurement.
Location
State UT
County Utah
Area Orem; Provo; Sundance
Zoning Single-Family
Rooms
Basement Daylight, Entrance, Full, Walk-Out Access
Primary Bedroom Level Floor: 1st
Master Bedroom Floor: 1st
Main Level Bedrooms 1
Interior
Interior Features Basement Apartment, Bath: Master, Bath: Sep. Tub/Shower, Closet: Walk-In, Den/Office, Disposal, Floor Drains, Gas Log, Great Room, Jetted Tub, Kitchen: Second, Oven: Gas, Range: Gas, Vaulted Ceilings, Silestone Countertops
Cooling Central Air, Passive Solar
Flooring Carpet, Hardwood
Fireplaces Number 1
Equipment Storage Shed(s), Window Coverings, Wood Stove, Workbench
Fireplace true
Appliance Ceiling Fan, Dryer, Gas Grill/BBQ, Microwave, Range Hood, Refrigerator, Washer
Laundry Electric Dryer Hookup, Gas Dryer Hookup
Exterior
Exterior Feature Balcony, Basement Entrance, Deck; Covered, Double Pane Windows, Entry (Foyer), Out Buildings, Lighting, Patio: Covered, Sliding Glass Doors
Garage Spaces 2.0
Utilities Available Natural Gas Connected, Electricity Connected, Sewer Connected, Sewer: Public, Water Connected
View Y/N Yes
View Lake, Mountain(s), Valley
Roof Type Aluminum,Pitched
Present Use Single Family
Topography Road: Paved, Secluded Yard, Sprinkler: Auto-Part, Terrain: Grad Slope, View: Lake, View: Mountain, View: Valley, Wooded, Drip Irrigation: Auto-Full, Private
Accessibility Accessible Doors, Accessible Hallway(s), Accessible Elevator Installed, Accessible Kitchen Appliances, Fully Accessible, Grip-Accessible Features, Accessible Kitchen, Roll-In Shower, Visitable, Customized Wheelchair Accessible
Porch Covered
Total Parking Spaces 2
Private Pool false
Building
Lot Description Road: Paved, Secluded, Sprinkler: Auto-Part, Terrain: Grad Slope, View: Lake, View: Mountain, View: Valley, Wooded, Drip Irrigation: Auto-Full, Private
Faces Southeast
Story 2
Sewer Sewer: Connected, Sewer: Public
Water Culinary
Structure Type Stone,Cement Siding
New Construction No
Construction Status Blt./Standing
Schools
Elementary Schools Canyon Crest
Middle Schools Centennial
High Schools Timpview
School District Provo
Others
Senior Community No
Tax ID 52-131-0101
Acceptable Financing Cash, Conventional, FHA, VA Loan
Horse Property No
Listing Terms Cash, Conventional, FHA, VA Loan
Financing Cash
Read Less Info
Want to know what your home might be worth? Contact us for a FREE valuation!

Our team is ready to help you sell your home for the highest possible price ASAP
Bought with KW WESTFIELD

“My job is to find and attract mastery-based agents to the office, protect the culture, and make sure everyone is happy! ”






