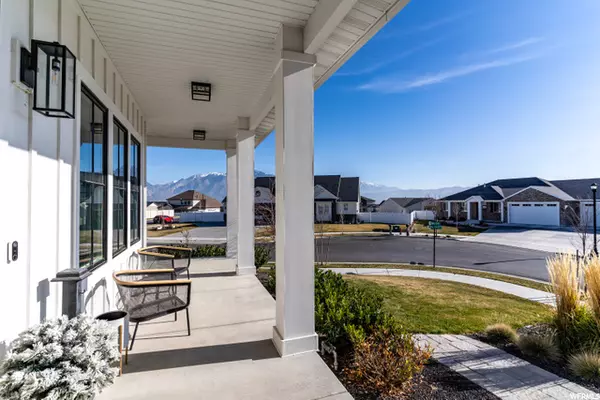$2,225,000
$2,100,000
6.0%For more information regarding the value of a property, please contact us for a free consultation.
6 Beds
6 Baths
7,154 SqFt
SOLD DATE : 04/13/2022
Key Details
Sold Price $2,225,000
Property Type Single Family Home
Sub Type Single Family Residence
Listing Status Sold
Purchase Type For Sale
Square Footage 7,154 sqft
Price per Sqft $311
Subdivision Mckee Farms Subdivis
MLS Listing ID 1796013
Sold Date 04/13/22
Style Stories: 2
Bedrooms 6
Full Baths 4
Half Baths 2
Construction Status Blt./Standing
HOA Y/N No
Abv Grd Liv Area 3,913
Year Built 2017
Annual Tax Amount $6,135
Lot Size 0.390 Acres
Acres 0.39
Lot Dimensions 0.0x0.0x0.0
Property Description
Imagine waking up every morning feeling like you're in a 5-star luxury hotel with a mountain view. From the minute you enter, you will feel spoiled as nothing was spared in this immaculate and exceptional home.A formal entry with custom marble and hardwood floors make a grand statement but you'll want to stare at the curved wall with hidden door in the formal living room or office. The 2- story vaulted family room is embellished with custom beams, shiplap feature wall, floor to ceiling (tempered wood Pella) windows, and custom fireplace with built-in bookcases.Seller added in-floor outlets so the options for re-arranging furniture are endless!The state-of-the art kitchen boasts custom soft-close white cabinets with lighting, quartz counters, stainless high end appliances, including double ovens and gas Wolf cooktop, pot filler, and farmhouse sink. (The fridge can be upgraded to a 36" commercial fridge by taking out the side panels to the right).The pantry doubles your storage space with a Costco/grocery door to the garage and optional under-cabinet ice maker. The main floor master suite is a true retreat with lots of natural light streaming in, a dreamy custom walk-in closet with soft-close cabinetry, and a bespoke spa-like bath with an oversized Euro enclosure shower with Brizo fixtures, heated marble floors and shower seat, stand-alone soaking tub, and his and hers vanities equipped with tons of storage. The mudroom is plumbed for a water fountain and has enough storage to contain shoes, coats and backpacks.The "wow" factor continues upstairs with 9' ceilings, a loft style family room, 3 bedrooms with great closet space, a 2nd laundry room, and 2 full bathrooms. The fully finished walkout basement also boasts 9'ceilings and could easily be converted into a rental/income property.The lower level features a full kitchen, family room, 2 additional bedrooms, full and half bathrooms, theater room, a 3rd laundry room, exercise room with infrared sauna, and huge storage area, making this space just as fantastic as the rest of the house. Additional features throughout this home include: 3 HVAC systems (one for each level), Trex covered deck with stair lights and TV cables, foundation drains, whole home Bluetooth home audio and intercom system, electric motorized shades, 2- 50 gallon water heaters, outdoor electric fountain, in-wall hoses for Beam central vac, and oversized (width & height) garages. The only thing missing from this house is you!Schedule a showing today and be prepared to be blown away!
Location
State UT
County Salt Lake
Area Wj; Sj; Rvrton; Herriman; Bingh
Zoning Single-Family
Rooms
Basement Full, Walk-Out Access
Primary Bedroom Level Floor: 1st
Master Bedroom Floor: 1st
Main Level Bedrooms 1
Interior
Interior Features See Remarks, Basement Apartment, Bath: Master, Bath: Sep. Tub/Shower, Central Vacuum, Closet: Walk-In, Den/Office, Disposal, Gas Log, Great Room, Intercom, Kitchen: Second, Kitchen: Updated, Oven: Double, Range: Countertop, Range/Oven: Built-In, Vaulted Ceilings, Low VOC Finishes, Theater Room, Video Door Bell(s)
Heating Forced Air, Gas: Central, Radiant Floor
Cooling Central Air
Flooring See Remarks, Carpet, Hardwood, Laminate, Marble, Tile
Fireplaces Number 1
Fireplaces Type Insert
Equipment Alarm System, Fireplace Insert
Fireplace true
Window Features Shades
Appliance Ceiling Fan, Dryer, Microwave, Washer, Water Softener Owned
Laundry Electric Dryer Hookup
Exterior
Exterior Feature See Remarks, Basement Entrance, Bay Box Windows, Deck; Covered, Entry (Foyer), Lighting, Sliding Glass Doors, Walkout, Patio: Open
Garage Spaces 4.0
Utilities Available Natural Gas Connected, Electricity Connected, Sewer Connected, Sewer: Public, Water Connected
View Y/N Yes
View Mountain(s), Valley
Roof Type Asphalt,Metal
Present Use Single Family
Topography Corner Lot, Fenced: Full, Road: Paved, Sidewalks, Sprinkler: Auto-Full, View: Mountain, View: Valley
Porch Patio: Open
Total Parking Spaces 4
Private Pool false
Building
Lot Description Corner Lot, Fenced: Full, Road: Paved, Sidewalks, Sprinkler: Auto-Full, View: Mountain, View: Valley
Faces Southeast
Story 3
Sewer Sewer: Connected, Sewer: Public
Water Culinary, Secondary
Structure Type Asphalt,Stone,Cement Siding
New Construction No
Construction Status Blt./Standing
Schools
Elementary Schools Monte Vista
Middle Schools South Jordan
High Schools Bingham
School District Jordan
Others
Senior Community No
Tax ID 27-16-351-046
Acceptable Financing Cash, Conventional, FHA, VA Loan
Horse Property No
Listing Terms Cash, Conventional, FHA, VA Loan
Financing Conventional
Read Less Info
Want to know what your home might be worth? Contact us for a FREE valuation!

Our team is ready to help you sell your home for the highest possible price ASAP
Bought with KW South Valley Keller Williams

“My job is to find and attract mastery-based agents to the office, protect the culture, and make sure everyone is happy! ”






