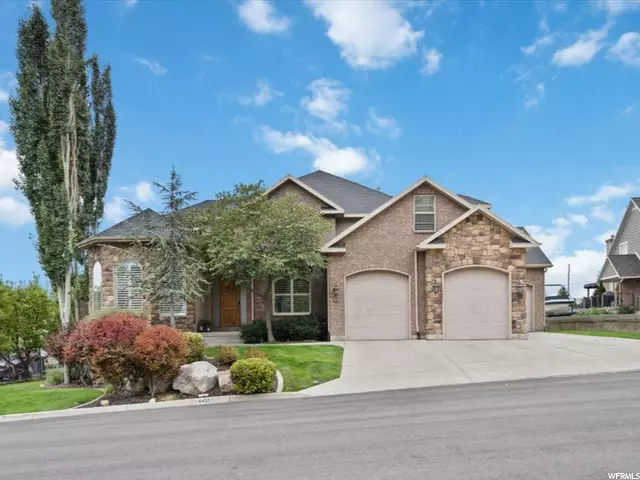$1,250,000
$1,249,000
0.1%For more information regarding the value of a property, please contact us for a free consultation.
6 Beds
6 Baths
7,202 SqFt
SOLD DATE : 12/06/2021
Key Details
Sold Price $1,250,000
Property Type Single Family Home
Sub Type Single Family Residence
Listing Status Sold
Purchase Type For Sale
Square Footage 7,202 sqft
Price per Sqft $173
Subdivision Sherwood Hills
MLS Listing ID 1766821
Sold Date 12/06/21
Style Stories: 2
Bedrooms 6
Full Baths 4
Half Baths 2
Construction Status Blt./Standing
HOA Y/N No
Abv Grd Liv Area 4,604
Year Built 2004
Annual Tax Amount $3,059
Lot Size 0.470 Acres
Acres 0.47
Lot Dimensions 0.0x0.0x0.0
Property Description
Immaculate home in the highly desired foothills of Provo. This gem is nestled in a quiet cul-de-sac. Spectacular 360 views of which include Mt Timpanogos, Utah Lake, and the valley. Sitting on a .47 acre lot, the view will never be obstructed since it overlooks Sherwood Hills park with pathways below as well as trails seconds from the front door. Home features: Formal living room, large office/den with 15' ceilings and portrait window, main level master suite with separate jacuzzi tub and double head shower. Venetian marble tile in entry and master bath. Open concept kitchen, walk in pantry, living room with portrait windows, premium plantation shutters on all front facing windows, and remote controlled transparent sunshades on west facing portrait windows, for energy efficiency. Breakfast nook, deck off the family room with natural redwood that was just refinished and outdoor lighting. Natural oak hardwood floors also recently refinished Large laundry area with a sink and separate toilet by the side entrance (totally hidden! It looks like a closet). The 2nd floor features balcony view of family room below, second master bedroom. 2 large bedrooms and 4th bonus room over garage with their own heating/cooling control. Newly finished basement with 9' ceilings, LVP, large family/recreation room, theatre room with projector, 5.1 surround sound, elevated floor for movie theatre seats, black out blinds, second kitchen with all new appliances, second laundry room includes both gas and electric hook ups, walk out basement to the back yard. Dual 50 gal water heaters, 3 A/C and furnace units (one replaced in 2019) with monthly service contract, Nest wifi enabled thermostats, low wattage LED bulbs throughout home. Cat 5-ethernet networking and coax cable in every room of the house. Spacious 3 car garage with 3rd 12' RV garage opening and separate RV pad on the side. The pride of ownership shows, showings by appt. ** Carpet allowance will be given **
Location
State UT
County Utah
Area Orem; Provo; Sundance
Zoning Single-Family
Rooms
Basement Daylight, Entrance, Full, Walk-Out Access, See Remarks
Main Level Bedrooms 1
Interior
Interior Features Basement Apartment, Bath: Master, Bath: Sep. Tub/Shower, Central Vacuum, Closet: Walk-In, Den/Office, Disposal, French Doors, Gas Log, Intercom, Jetted Tub, Kitchen: Second, Range: Gas, Range/Oven: Free Stdng., Vaulted Ceilings, Granite Countertops, Theater Room
Heating Forced Air, Gas: Central
Cooling Central Air
Flooring Carpet, Hardwood, Marble
Fireplaces Number 1
Fireplaces Type Fireplace Equipment, Insert
Equipment Fireplace Equipment, Fireplace Insert, Window Coverings, Projector
Fireplace true
Window Features Blinds,Plantation Shutters,Shades
Appliance Ceiling Fan, Microwave, Range Hood, Refrigerator
Laundry Electric Dryer Hookup, Gas Dryer Hookup
Exterior
Exterior Feature Balcony, Bay Box Windows, Deck; Covered, Double Pane Windows, Entry (Foyer), Lighting, Porch: Open, Walkout, Patio: Open
Garage Spaces 3.0
Utilities Available Natural Gas Connected, Electricity Connected, Sewer Connected, Sewer: Not Connected, Sewer: Public, Water Connected
View Y/N Yes
View Lake, Mountain(s), Valley
Roof Type Asphalt
Present Use Single Family
Topography See Remarks, Cul-de-Sac, Curb & Gutter, Fenced: Part, Road: Paved, Sprinkler: Auto-Full, Terrain, Flat, Terrain: Grad Slope, Terrain: Mountain, View: Lake, View: Mountain, View: Valley
Accessibility Single Level Living
Porch Porch: Open, Patio: Open
Total Parking Spaces 6
Private Pool false
Building
Lot Description See Remarks, Cul-De-Sac, Curb & Gutter, Fenced: Part, Road: Paved, Sprinkler: Auto-Full, Terrain: Grad Slope, Terrain: Mountain, View: Lake, View: Mountain, View: Valley
Story 3
Sewer Sewer: Connected, Sewer: Not Connected, Sewer: Public
Water Culinary
Structure Type Brick,Stone,Stucco
New Construction No
Construction Status Blt./Standing
Schools
Elementary Schools Canyon Crest
Middle Schools Centennial
High Schools Timpview
School District Provo
Others
Senior Community No
Tax ID 52-959-0154
Acceptable Financing Cash, Conventional
Horse Property No
Listing Terms Cash, Conventional
Financing Conventional
Read Less Info
Want to know what your home might be worth? Contact us for a FREE valuation!

Our team is ready to help you sell your home for the highest possible price ASAP
Bought with THE BROKER

“My job is to find and attract mastery-based agents to the office, protect the culture, and make sure everyone is happy! ”






