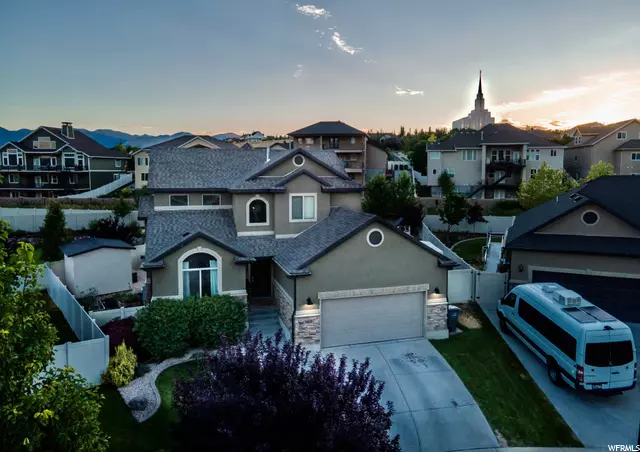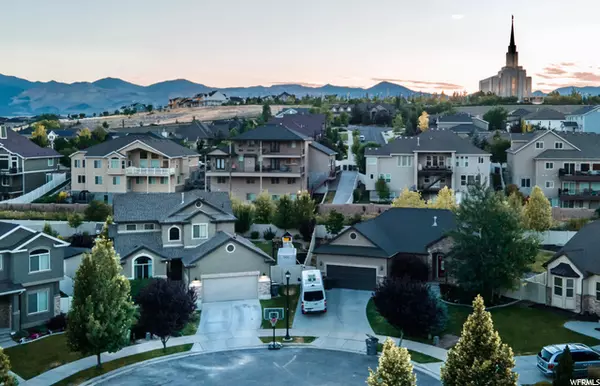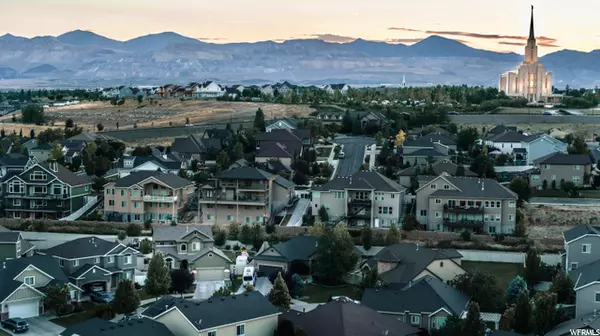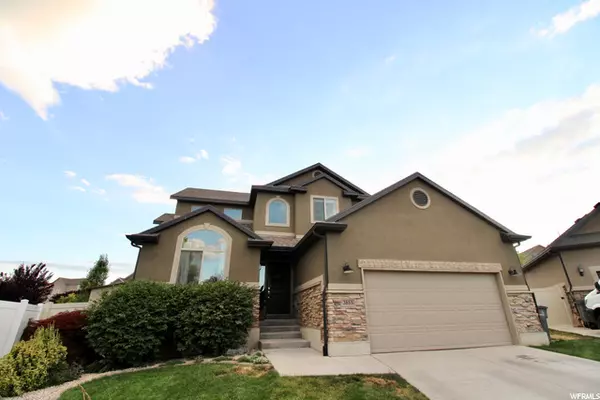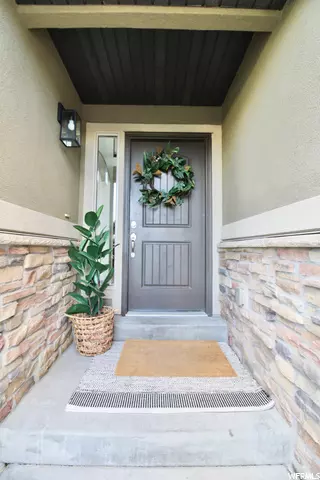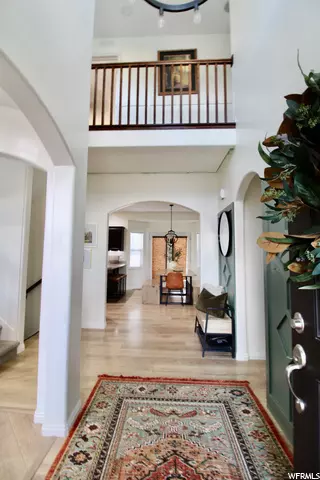$665,000
$649,900
2.3%For more information regarding the value of a property, please contact us for a free consultation.
5 Beds
4 Baths
3,284 SqFt
SOLD DATE : 09/07/2021
Key Details
Sold Price $665,000
Property Type Single Family Home
Sub Type Single Family Residence
Listing Status Sold
Purchase Type For Sale
Square Footage 3,284 sqft
Price per Sqft $202
Subdivision Jordan Heights Pud
MLS Listing ID 1753721
Sold Date 09/07/21
Style Stories: 2
Bedrooms 5
Full Baths 2
Half Baths 1
Three Quarter Bath 1
Construction Status Blt./Standing
HOA Fees $27/ann
HOA Y/N Yes
Abv Grd Liv Area 2,034
Year Built 2012
Annual Tax Amount $2,700
Lot Size 6,534 Sqft
Acres 0.15
Lot Dimensions 0.0x0.0x0.0
Property Description
NO showing till Friday 7-8-21. The personal home of a contractor and Interior Designer, all the upgrades and then some! Set in the back of a quiet culd-a-sac, with gorgeous views in the front and back of the house. A perfect central location, in a desirable neighborhood in South Jordan, with easy access to Bangerter Highway and everything you could need within a 1 mile radius. This home features 5 bedrooms, 4 custom bathrooms, open floor plan, tons of built in storage, new double convection oven, new carpet, laminate flooring, large trex deck out the french doors, decorative walls, 2 fireplaces, basement built-ins, and a gorgeous master bathroom are just some of the many upgrades this home provides. This home is as turn-key as they come! All property information, boundaries and documents to be verified by buyer.
Location
State UT
County Salt Lake
Area Wj; Sj; Rvrton; Herriman; Bingh
Zoning Single-Family
Rooms
Basement Full
Primary Bedroom Level Floor: 2nd
Master Bedroom Floor: 2nd
Interior
Interior Features Alarm: Fire, Bath: Master, Bath: Sep. Tub/Shower, Closet: Walk-In, Disposal, French Doors, Great Room, Kitchen: Updated, Oven: Double, Oven: Gas, Range: Gas, Range/Oven: Free Stdng., Granite Countertops
Cooling Central Air
Flooring Carpet, Laminate, Tile
Fireplaces Type Insert
Equipment Fireplace Insert, Storage Shed(s), Swing Set, Window Coverings
Fireplace false
Window Features See Remarks,Blinds
Appliance Ceiling Fan, Portable Dishwasher, Microwave, Refrigerator
Laundry Electric Dryer Hookup
Exterior
Exterior Feature Entry (Foyer), Patio: Open
Garage Spaces 2.0
Utilities Available Natural Gas Connected, Electricity Connected, Sewer Connected, Water Connected
Amenities Available Other, Biking Trails, Playground
View Y/N Yes
View Mountain(s)
Roof Type Asphalt
Present Use Single Family
Topography See Remarks, Corner Lot, Cul-de-Sac, Curb & Gutter, Fenced: Full, Road: Paved, Secluded Yard, Sidewalks, Sprinkler: Auto-Full, Terrain, Flat, Terrain: Grad Slope, View: Mountain, Drip Irrigation: Auto-Full, Private
Accessibility Accessible Hallway(s), Accessible Electrical and Environmental Controls, Accessible Kitchen Appliances
Porch Patio: Open
Total Parking Spaces 4
Private Pool false
Building
Lot Description See Remarks, Corner Lot, Cul-De-Sac, Curb & Gutter, Fenced: Full, Road: Paved, Secluded, Sidewalks, Sprinkler: Auto-Full, Terrain: Grad Slope, View: Mountain, Drip Irrigation: Auto-Full, Private
Faces East
Story 3
Sewer Sewer: Connected
Water Culinary
Structure Type Stone,Stucco
New Construction No
Construction Status Blt./Standing
Schools
Elementary Schools Eastlake
Middle Schools Elk Ridge
High Schools Bingham
School District Jordan
Others
HOA Name Desert Edge
Senior Community No
Tax ID 27-20-106-014
Security Features Fire Alarm
Acceptable Financing Cash, Conventional, FHA, VA Loan
Horse Property No
Listing Terms Cash, Conventional, FHA, VA Loan
Financing Conventional
Read Less Info
Want to know what your home might be worth? Contact us for a FREE valuation!

Our team is ready to help you sell your home for the highest possible price ASAP
Bought with NON-MLS

“My job is to find and attract mastery-based agents to the office, protect the culture, and make sure everyone is happy! ”

