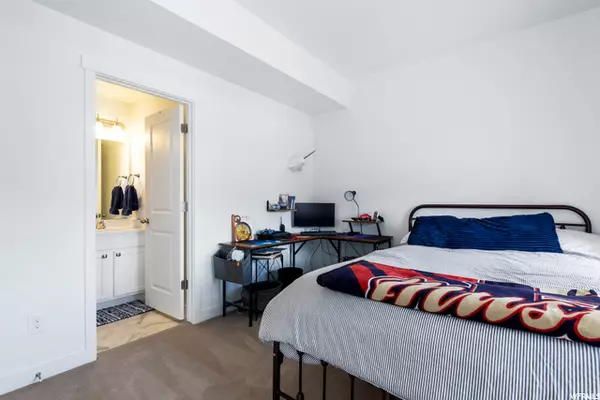$501,000
$469,000
6.8%For more information regarding the value of a property, please contact us for a free consultation.
4 Beds
4 Baths
2,079 SqFt
SOLD DATE : 05/27/2021
Key Details
Sold Price $501,000
Property Type Townhouse
Sub Type Townhouse
Listing Status Sold
Purchase Type For Sale
Square Footage 2,079 sqft
Price per Sqft $240
Subdivision Daybreak Village 5 M
MLS Listing ID 1739748
Sold Date 05/27/21
Style Townhouse; Row-mid
Bedrooms 4
Full Baths 3
Half Baths 1
Construction Status Blt./Standing
HOA Fees $276/mo
HOA Y/N Yes
Abv Grd Liv Area 2,079
Year Built 2020
Annual Tax Amount $1
Lot Size 1,742 Sqft
Acres 0.04
Lot Dimensions 0.0x0.0x0.0
Property Description
Why wait to build when you can have this virtually new home now?! This darling townhome is located in coveted Heights Park in Daybreak with access to all of Daybreak's amenities. A fully fenced courtyard with concrete patio greets you in the front. Lofty 10 ft ceilings in the family room and 9 ft ceilings everywhere else. This amazing home features an open floor plan with lots of natural light and spectacular mountain views. The entertainer's kitchen has classic white cabinetry, white quartz counters, stainless steel appliances, a gas stove and an expansive island. Oversized slider leads out to the balcony, perfect for catching the morning sun or relaxing in the evening. Master suite with lovely soaking tub and separate shower and double bowl vanity as well as a private toilet closet. A tankless water heater ensures you will never run out of hot water! Three other good sized bedrooms and 2.5 baths complete this home. Also has a whole house humidifier installed to combat the dry Utah air. You will love everything this fabulous home has to offer! You don't want to miss it! Square footage figures are provided as a courtesy estimate only and were obtained from builders plans . Buyer is advised to obtain an independent measurement.
Location
State UT
County Salt Lake
Area Wj; Sj; Rvrton; Herriman; Bingh
Zoning Multi-Family
Rooms
Basement Slab
Primary Bedroom Level Floor: 3rd
Master Bedroom Floor: 3rd
Main Level Bedrooms 1
Interior
Interior Features Bath: Master, Bath: Sep. Tub/Shower, Closet: Walk-In, Disposal, Floor Drains, Oven: Gas, Range: Gas
Heating Forced Air, Gas: Central
Cooling Central Air
Flooring Carpet, Laminate, Vinyl
Fireplaces Number 1
Fireplaces Type Fireplace Equipment
Equipment Fireplace Equipment, Humidifier, Workbench
Fireplace true
Window Features Blinds
Appliance Ceiling Fan, Dryer, Microwave, Refrigerator, Satellite Dish, Washer
Exterior
Exterior Feature Patio: Covered, Sliding Glass Doors
Garage Spaces 2.0
Utilities Available Natural Gas Connected, Electricity Connected, Sewer Connected, Water Connected
Amenities Available Other, Barbecue, Biking Trails, Fire Pit, Fitness Center, Hiking Trails, Insurance, Maintenance, Pets Permitted, Picnic Area, Playground, Pool, Snow Removal, Tennis Court(s)
View Y/N Yes
View Mountain(s)
Roof Type Composition,Flat
Present Use Residential
Topography Road: Paved, Sidewalks, Sprinkler: Auto-Full, Terrain, Flat, View: Mountain
Porch Covered
Total Parking Spaces 2
Private Pool false
Building
Lot Description Road: Paved, Sidewalks, Sprinkler: Auto-Full, View: Mountain
Faces West
Story 3
Sewer Sewer: Connected
Water Culinary
Structure Type Brick,Stucco
New Construction No
Construction Status Blt./Standing
Schools
Elementary Schools Golden Fields
High Schools Herriman
School District Jordan
Others
HOA Name Josh
HOA Fee Include Insurance,Maintenance Grounds
Senior Community No
Tax ID 26-13-399-002
Acceptable Financing Cash, Conventional, FHA, VA Loan
Horse Property No
Listing Terms Cash, Conventional, FHA, VA Loan
Financing Conventional
Read Less Info
Want to know what your home might be worth? Contact us for a FREE valuation!

Our team is ready to help you sell your home for the highest possible price ASAP
Bought with Zander Real Estate Team PLLC
“My job is to find and attract mastery-based agents to the office, protect the culture, and make sure everyone is happy! ”






