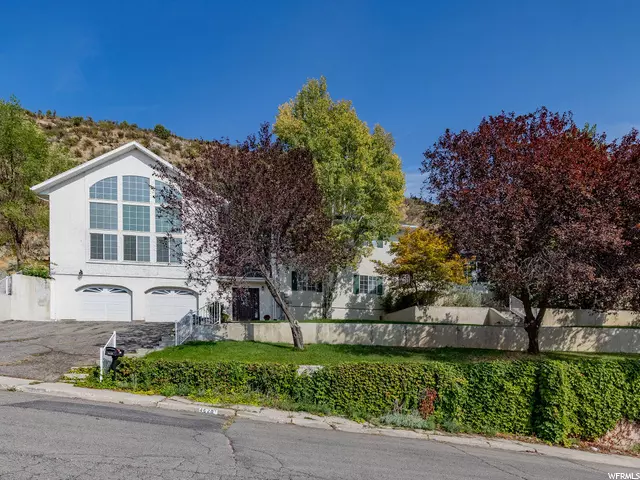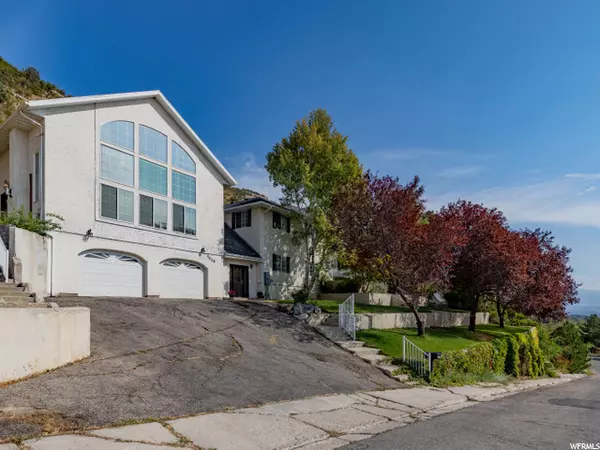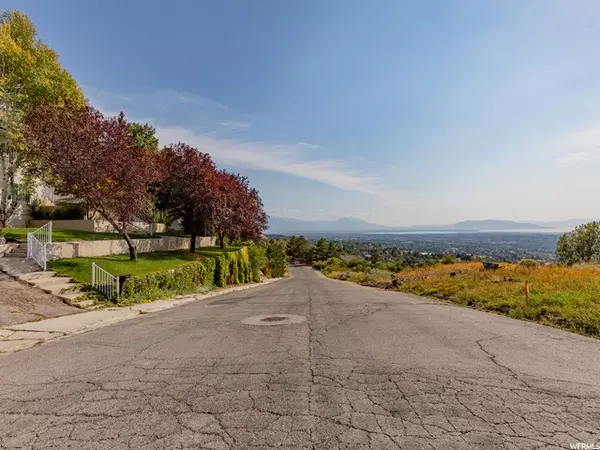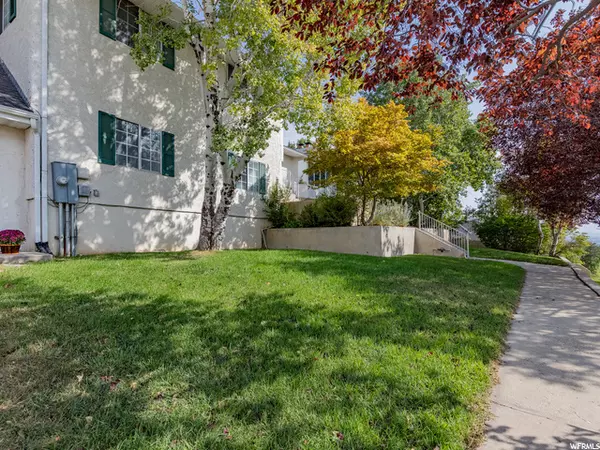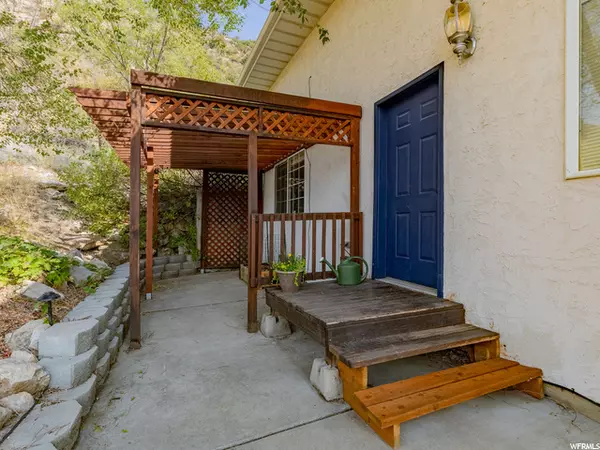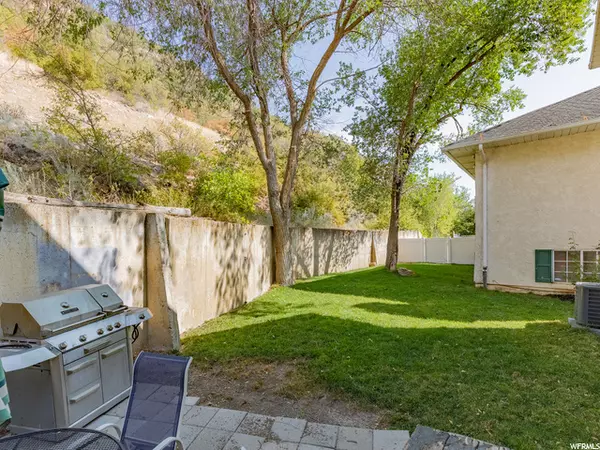$600,000
$625,000
4.0%For more information regarding the value of a property, please contact us for a free consultation.
7 Beds
5 Baths
9,220 SqFt
SOLD DATE : 04/02/2021
Key Details
Sold Price $600,000
Property Type Single Family Home
Sub Type Single Family Residence
Listing Status Sold
Purchase Type For Sale
Square Footage 9,220 sqft
Price per Sqft $65
Subdivision Sherwood Hills
MLS Listing ID 1701675
Sold Date 04/02/21
Style Tri/Multi-Level
Bedrooms 7
Full Baths 3
Three Quarter Bath 2
Construction Status Blt./Standing
HOA Y/N No
Abv Grd Liv Area 4,609
Year Built 1980
Annual Tax Amount $3,101
Lot Size 0.560 Acres
Acres 0.56
Lot Dimensions 0.0x0.0x0.0
Property Description
See this unique property with limitless potential and unparalleled views! Situated at the summit of the exclusive Sherwood Hills neighborhood in Provo, this spacious multilevel property on a half-acre lot has breathtaking views overlooking the entire valley below with only the mountain behind. // Fully landscaped with mature trees, the terraced front lawn faces west and wraps around to the partially enclosed private back yard. A French drainage system was installed in 2009, and Glamour Glaze tinting was applied to all western facing windows. // The mother-in-law apartment was renovated in 2016 with premium laminate flooring, new carpet, fresh paint, new appliances, a master bedroom with ensuite bathroom with double vanities, a walk-in closet, and a jetted tub. // The house is Google Fiber ready, supporting gigabit connectivity, making it ideal for anyone seeking to have the perfect home office setup without compromising internet speed. // Square footage figures per county records. Buyer to verify.
Location
State UT
County Utah
Area Orem; Provo; Sundance
Zoning Single-Family
Rooms
Basement Full, Walk-Out Access
Main Level Bedrooms 5
Interior
Interior Features Bar: Wet, Basement Apartment, Bath: Master, Closet: Walk-In, Den/Office, Disposal, French Doors, Jetted Tub, Kitchen: Second, Mother-in-Law Apt., Oven: Gas, Range: Gas, Range/Oven: Free Stdng., Vaulted Ceilings
Heating Forced Air, Gas: Central
Cooling Central Air
Flooring Carpet, Laminate, Marble
Fireplaces Number 4
Fireplaces Type Fireplace Equipment
Equipment Fireplace Equipment, Window Coverings, Workbench
Fireplace true
Window Features Blinds,Drapes
Appliance Ceiling Fan, Dryer, Microwave, Refrigerator, Satellite Equipment, Washer
Laundry Electric Dryer Hookup, Gas Dryer Hookup
Exterior
Exterior Feature Basement Entrance, Entry (Foyer), Sliding Glass Doors, Walkout, Patio: Open
Garage Spaces 4.0
Utilities Available Natural Gas Connected, Electricity Connected, Sewer Connected, Water Connected
View Y/N Yes
View Valley
Roof Type Asphalt
Present Use Single Family
Topography Fenced: Part, Road: Paved, Secluded Yard, Sidewalks, Sprinkler: Auto-Full, Terrain: Mountain, View: Valley
Porch Patio: Open
Total Parking Spaces 8
Private Pool false
Building
Lot Description Fenced: Part, Road: Paved, Secluded, Sidewalks, Sprinkler: Auto-Full, Terrain: Mountain, View: Valley
Faces West
Story 3
Sewer Sewer: Connected
Water Culinary, Secondary
Structure Type Asphalt,Stucco
New Construction No
Construction Status Blt./Standing
Schools
Elementary Schools Canyon Crest
Middle Schools Centennial
High Schools Timpview
School District Provo
Others
Senior Community No
Tax ID 52-166-0009
Acceptable Financing Cash, Conventional
Horse Property No
Listing Terms Cash, Conventional
Financing Conventional
Read Less Info
Want to know what your home might be worth? Contact us for a FREE valuation!

Our team is ready to help you sell your home for the highest possible price ASAP
Bought with Realtypath LLC (Home and Family)

“My job is to find and attract mastery-based agents to the office, protect the culture, and make sure everyone is happy! ”

