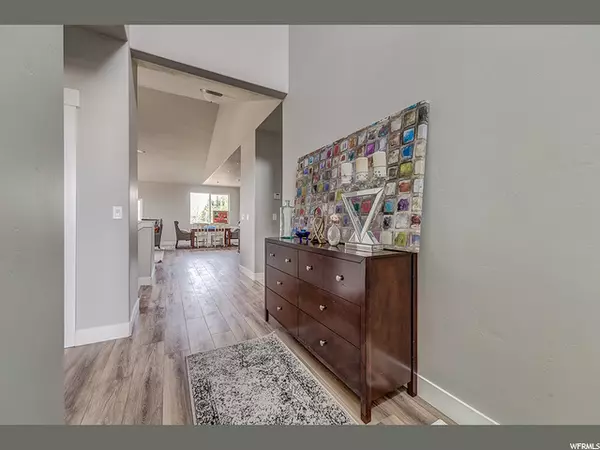$429,900
$429,900
For more information regarding the value of a property, please contact us for a free consultation.
2 Beds
2 Baths
2,930 SqFt
SOLD DATE : 12/22/2020
Key Details
Sold Price $429,900
Property Type Multi-Family
Sub Type Twin
Listing Status Sold
Purchase Type For Sale
Square Footage 2,930 sqft
Price per Sqft $146
Subdivision Glenmoor Greens
MLS Listing ID 1706925
Sold Date 12/22/20
Style Rambler/Ranch
Bedrooms 2
Full Baths 2
Construction Status Und. Const.
HOA Fees $147/mo
HOA Y/N Yes
Abv Grd Liv Area 1,417
Year Built 2020
Annual Tax Amount $953
Lot Size 3,920 Sqft
Acres 0.09
Lot Dimensions 0.0x0.0x0.0
Property Description
Located on the golf course in the heart of South Jordan adjacent to the 18th hole of the Glenmoor Golf Course. This 55+ Adult Community is designed to offer you maintenance free yards & main floor living space. Amenities such as outdoor pool & hot-tub, clubhouse, pavilions & outdoor BBQ areas offer you a great experience for the entire family. Inside this beautiful home you will find an open, spacious floor plan with custom finishes throughout! Some of the features you'll love include an open kitchen with custom cabinets, stainless appliances and an island. A master suite with an ensuite bath offering double sinks, a separate tub and shower and walk-in closet. This home also has two tone paint throughout, plenty of windows for natural lighting, and beautiful laminate, tile and carpet flooring. Come see it before we sell out! *PHOTOS ARE NOT OF ACTUAL HOME, BUT OF PREVIOUS MODEL HOME. Buyer to verify all info.
Location
State UT
County Salt Lake
Area Wj; Sj; Rvrton; Herriman; Bingh
Zoning Multi-Family
Rooms
Basement Full
Main Level Bedrooms 2
Interior
Interior Features Disposal, Kitchen: Updated, Range: Gas, Vaulted Ceilings, Granite Countertops
Heating Forced Air, Gas: Central
Cooling Central Air
Flooring Carpet, Laminate
Fireplaces Number 1
Fireplace true
Window Features None
Appliance Ceiling Fan, Microwave
Laundry Electric Dryer Hookup
Exterior
Exterior Feature Double Pane Windows, Patio: Open
Garage Spaces 2.0
Pool See Remarks, Gunite, In Ground
Community Features Clubhouse
Utilities Available Natural Gas Available, Electricity Available, Sewer Available, Water Available
Amenities Available Other, Barbecue, Clubhouse, Golf Course, Pool, Snow Removal
View Y/N Yes
View Mountain(s)
Roof Type Asphalt
Present Use Residential
Topography Fenced: Part, Road: Paved, Sprinkler: Auto-Full, Terrain, Flat, View: Mountain, Adjacent to Golf Course, Private
Porch Patio: Open
Total Parking Spaces 4
Private Pool true
Building
Lot Description Fenced: Part, Road: Paved, Sprinkler: Auto-Full, View: Mountain, Near Golf Course, Private
Faces West
Story 2
Sewer Sewer: Available
Water Culinary
Structure Type Clapboard/Masonite,Stone
New Construction Yes
Construction Status Und. Const.
Schools
Elementary Schools Welby
Middle Schools Elk Ridge
High Schools Bingham
School District Jordan
Others
HOA Name IAMHOA.com/Sara McConkie
Senior Community Yes
Tax ID 27-07-302-029
Acceptable Financing Cash, Conventional, FHA
Horse Property No
Listing Terms Cash, Conventional, FHA
Financing Conventional
Read Less Info
Want to know what your home might be worth? Contact us for a FREE valuation!

Our team is ready to help you sell your home for the highest possible price ASAP
Bought with Equity Real Estate (Results)
“My job is to find and attract mastery-based agents to the office, protect the culture, and make sure everyone is happy! ”






