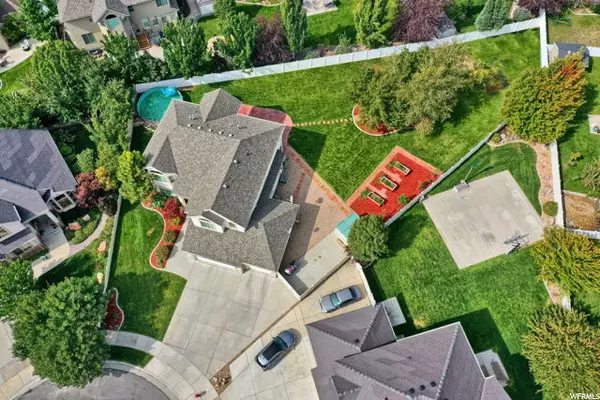$680,000
$679,999
For more information regarding the value of a property, please contact us for a free consultation.
5 Beds
3 Baths
4,477 SqFt
SOLD DATE : 01/08/2021
Key Details
Sold Price $680,000
Property Type Single Family Home
Sub Type Single Family Residence
Listing Status Sold
Purchase Type For Sale
Square Footage 4,477 sqft
Price per Sqft $151
Subdivision Oquirrh Park 3A, Pla
MLS Listing ID 1701653
Sold Date 01/08/21
Style Stories: 2
Bedrooms 5
Full Baths 2
Half Baths 1
Construction Status Blt./Standing
HOA Y/N No
Abv Grd Liv Area 3,027
Year Built 2004
Annual Tax Amount $3,457
Lot Size 0.380 Acres
Acres 0.38
Lot Dimensions 0.0x0.0x0.0
Property Description
***SELLER WILL CONSIDER SOLID BACK UP OFFERS *** Beautiful and quiet neighborhood located on a cul-de-sac with various parks and Daybreak lake nearby with NO HOA! This home is VERY spacious. High ceilings on the main level, and vaulted ceilings on the upper level. Kitchen appliances include electric stove, oven, micorwave, refrigerator and 1 year old Whirlpool dishwasher. All granite in kitchen and bathrroms. Large spacious rooms and master has walk in closet. Master bathroom has separate tub & shower and dual sinks. Two water heaters, two ac and furnace units for each level and 2 Nest Thermostats. Basement is unfinished offering lots of room for storage and room to add your own touch to it. 3 car garage with one longer and taller for large/lifted vehicles and one with smart door opener. GIANT RV pad and driveway. Very unique huge tree island with shaded trees and a quiet place to sit. Huge yard with above ground swimming pool. New smart sprinkler system with new plumbing and dedicated sprinkler line for garden boxes and fruit trees.
Location
State UT
County Salt Lake
Area Wj; Sj; Rvrton; Herriman; Bingh
Zoning Single-Family
Rooms
Basement Full
Main Level Bedrooms 1
Interior
Interior Features Alarm: Security, Bath: Master, Bath: Sep. Tub/Shower, Closet: Walk-In, Den/Office, Disposal, Gas Log, Kitchen: Updated, Vaulted Ceilings, Instantaneous Hot Water, Granite Countertops
Heating Gas: Central
Cooling Central Air
Flooring Carpet, Tile
Fireplaces Number 1
Fireplaces Type Insert
Equipment Alarm System, Fireplace Insert, Hot Tub, Storage Shed(s), Window Coverings
Fireplace true
Window Features Blinds,Drapes
Appliance Ceiling Fan, Microwave, Range Hood, Refrigerator, Satellite Dish
Exterior
Exterior Feature Out Buildings, Lighting, Sliding Glass Doors
Garage Spaces 3.0
Pool Above Ground
Utilities Available Natural Gas Connected, Electricity Connected, Sewer Connected, Water Connected
View Y/N Yes
View Mountain(s)
Roof Type Asphalt
Present Use Single Family
Topography Cul-de-Sac, Curb & Gutter, Fenced: Full, Secluded Yard, Sidewalks, Sprinkler: Auto-Full, Terrain, Flat, View: Mountain, Drip Irrigation: Auto-Part, Private
Total Parking Spaces 12
Private Pool true
Building
Lot Description Cul-De-Sac, Curb & Gutter, Fenced: Full, Secluded, Sidewalks, Sprinkler: Auto-Full, View: Mountain, Drip Irrigation: Auto-Part, Private
Faces East
Story 3
Sewer Sewer: Connected
Water Culinary
Structure Type Stucco
New Construction No
Construction Status Blt./Standing
Schools
Elementary Schools Welby
Middle Schools Elk Ridge
High Schools Bingham
School District Jordan
Others
Senior Community No
Tax ID 27-18-203-012
Security Features Security System
Acceptable Financing Cash, Conventional, FHA, VA Loan
Horse Property No
Listing Terms Cash, Conventional, FHA, VA Loan
Financing VA
Read Less Info
Want to know what your home might be worth? Contact us for a FREE valuation!

Our team is ready to help you sell your home for the highest possible price ASAP
Bought with Summit Realty, Inc.
“My job is to find and attract mastery-based agents to the office, protect the culture, and make sure everyone is happy! ”






