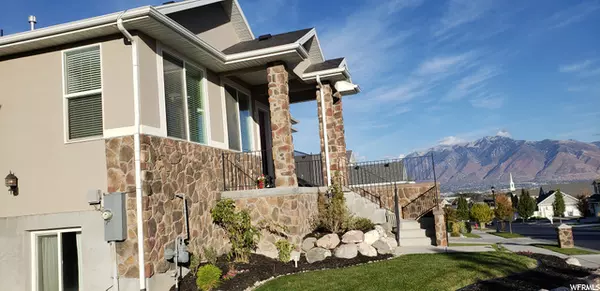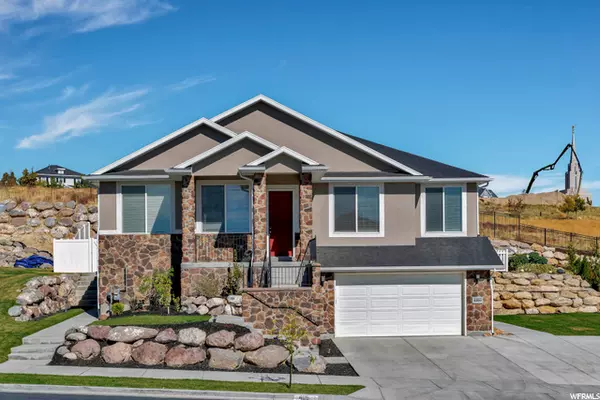$649,900
$649,900
For more information regarding the value of a property, please contact us for a free consultation.
7 Beds
4 Baths
3,876 SqFt
SOLD DATE : 12/02/2020
Key Details
Sold Price $649,900
Property Type Single Family Home
Sub Type Single Family Residence
Listing Status Sold
Purchase Type For Sale
Square Footage 3,876 sqft
Price per Sqft $167
Subdivision Jordan Heights
MLS Listing ID 1707590
Sold Date 12/02/20
Style Rambler/Ranch
Bedrooms 7
Full Baths 4
Construction Status Blt./Standing
HOA Fees $24/ann
HOA Y/N Yes
Abv Grd Liv Area 2,532
Year Built 2014
Annual Tax Amount $3,672
Lot Size 10,454 Sqft
Acres 0.24
Lot Dimensions 0.0x0.0x0.0
Property Description
Beautiful custom rambler in the heart of South Jordan in the desired Jordan Heights subdivision with spectacular views of the mountains and valley. Minutes from all sorts of entertainment and dining and major highways. This home is one-of-a kind with many custom upgrades. It features a huge formal living room/dining area with space for a grand piano. Enjoy the gorgeous open concept kitchen and great room that includes a culinary kitchen with a professional-grade Thermador range with double oven including a convection oven and built-in over the range pot filler, ample storage with beautiful cherry cabinetry, reverse osmosis water filters in the fridge and sink, and a microwave/convection oven combo. This home has no shortage of bedrooms with 7 bedrooms including one with French doors that can be used as home office/den. The large master suite features his and her sinks, custom tilework, and an extended shower with dual shower heads. This home was custom constructed with 2x6 frames to allow for additional insulation, including in garage, which helps keep utility costs low. The enormous 5 car garage is over 1250 sq ft on its own with storage cabinets, room for a workshop, and a built-in cold storage room. The yard was not overlooked with a fully-fenced backyard, beautiful boulder retaining walls, a large garden area, and room for a large RV pad.
Location
State UT
County Salt Lake
Area Wj; Sj; Rvrton; Herriman; Bingh
Zoning Single-Family
Rooms
Basement Full, Walk-Out Access
Primary Bedroom Level Floor: 1st
Master Bedroom Floor: 1st
Main Level Bedrooms 4
Interior
Interior Features See Remarks, Alarm: Fire, Bar: Wet, Bath: Master, Bath: Sep. Tub/Shower, Closet: Walk-In, Den/Office, Disposal, Great Room, Oven: Double, Range: Gas, Range/Oven: Free Stdng., Granite Countertops
Heating Forced Air, Gas: Central
Cooling Central Air
Flooring Carpet, Hardwood, Laminate, Tile
Fireplace false
Window Features Blinds
Appliance Ceiling Fan, Microwave, Range Hood, Refrigerator, Water Softener Owned
Laundry Electric Dryer Hookup, Gas Dryer Hookup
Exterior
Exterior Feature Basement Entrance, Bay Box Windows, Double Pane Windows, Entry (Foyer), Lighting, Porch: Open, Sliding Glass Doors, Walkout
Garage Spaces 5.0
Utilities Available Natural Gas Connected, Electricity Connected, Sewer Connected, Sewer: Public, Water Connected
Amenities Available Biking Trails, Pets Permitted, Picnic Area, Playground
View Y/N Yes
View Mountain(s), Valley
Roof Type Asphalt
Present Use Single Family
Topography Curb & Gutter, Fenced: Full, Road: Paved, Sidewalks, Sprinkler: Auto-Full, Terrain: Grad Slope, View: Mountain, View: Valley, Drip Irrigation: Auto-Full
Accessibility See Remarks, Accessible Hallway(s)
Porch Porch: Open
Total Parking Spaces 5
Private Pool false
Building
Lot Description Curb & Gutter, Fenced: Full, Road: Paved, Sidewalks, Sprinkler: Auto-Full, Terrain: Grad Slope, View: Mountain, View: Valley, Drip Irrigation: Auto-Full
Story 2
Sewer Sewer: Connected, Sewer: Public
Water Culinary
Structure Type Asphalt,Stone,Stucco
New Construction No
Construction Status Blt./Standing
Schools
Elementary Schools Eastlake
Middle Schools Copper Mountain
High Schools Herriman
School District Jordan
Others
HOA Name Desert Edge
Senior Community No
Tax ID 27-19-276-014
Security Features Fire Alarm
Acceptable Financing Cash, Conventional, FHA, VA Loan
Horse Property No
Listing Terms Cash, Conventional, FHA, VA Loan
Financing Conventional
Read Less Info
Want to know what your home might be worth? Contact us for a FREE valuation!

Our team is ready to help you sell your home for the highest possible price ASAP
Bought with Real Estate Essentials

“My job is to find and attract mastery-based agents to the office, protect the culture, and make sure everyone is happy! ”






