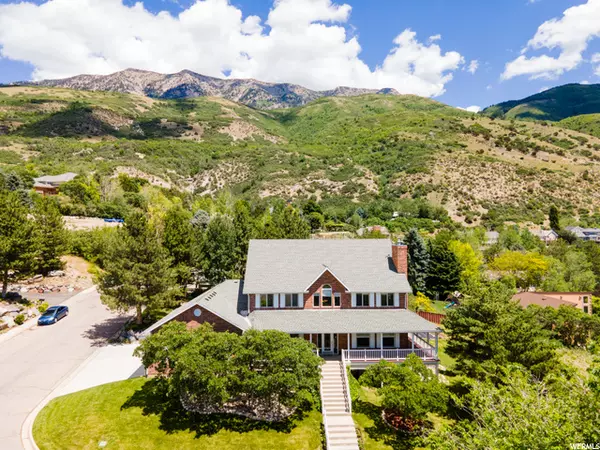$642,000
$649,900
1.2%For more information regarding the value of a property, please contact us for a free consultation.
5 Beds
4 Baths
5,862 SqFt
SOLD DATE : 07/27/2020
Key Details
Sold Price $642,000
Property Type Single Family Home
Sub Type Single Family Residence
Listing Status Sold
Purchase Type For Sale
Square Footage 5,862 sqft
Price per Sqft $109
Subdivision Sherwood Hills
MLS Listing ID 1681909
Sold Date 07/27/20
Style Stories: 2
Bedrooms 5
Full Baths 4
Construction Status Blt./Standing
HOA Y/N No
Abv Grd Liv Area 3,905
Year Built 1993
Annual Tax Amount $3,463
Lot Size 0.300 Acres
Acres 0.3
Lot Dimensions 0.0x0.0x0.0
Property Description
You are going to love the gorgeous valley views and the soft breeze as you sit on the deck of this lovely home. This full brick exterior home is located in the East Bench of Provo, in a quiet and well established neighborhood. There are many large rooms for entertaining guests, reading or keeping a home office. Storage aplenty with linen closets, pantries and ample shelving in the spacious 3-car garage. Classic hardwood floors on main floor. Clawfoot tub, reading room and dual closed door closets in the master for his and hers personal projects. Private deck off the master and wrap around deck on main level. This home has the opportunity for a downstairs apartment with a separate garage entrance and walk out basement. This is a very well kept home, with dual furnaces and air conditioners, all replaced November of 2019. There are strawberries, peach and plum trees, and mature vegetation and garden space. Your guests will love this peaceful mountainside home.
Location
State UT
County Utah
Area Orem; Provo; Sundance
Zoning Single-Family
Rooms
Basement Daylight, Entrance, Full, Walk-Out Access
Primary Bedroom Level Floor: 2nd
Master Bedroom Floor: 2nd
Interior
Interior Features Bath: Master, Bath: Sep. Tub/Shower, Closet: Walk-In, Den/Office, Disposal, Floor Drains, Range: Countertop, Vaulted Ceilings, Granite Countertops
Heating Forced Air, Gas: Central
Cooling Central Air
Flooring Carpet, Hardwood
Fireplaces Number 4
Equipment Window Coverings
Fireplace true
Window Features Blinds
Appliance Ceiling Fan, Gas Grill/BBQ
Laundry Electric Dryer Hookup
Exterior
Exterior Feature Basement Entrance, Deck; Covered, Double Pane Windows, Entry (Foyer), Walkout
Garage Spaces 3.0
Utilities Available Natural Gas Connected, Electricity Connected, Sewer Connected, Sewer: Public, Water Connected
View Y/N Yes
View Lake, Mountain(s), Valley
Roof Type Asphalt
Present Use Single Family
Topography Corner Lot, Fenced: Part, Road: Paved, Secluded Yard, Sprinkler: Auto-Full, Terrain: Grad Slope, View: Lake, View: Mountain, View: Valley
Total Parking Spaces 3
Private Pool false
Building
Lot Description Corner Lot, Fenced: Part, Road: Paved, Secluded, Sprinkler: Auto-Full, Terrain: Grad Slope, View: Lake, View: Mountain, View: Valley
Faces West
Story 3
Sewer Sewer: Connected, Sewer: Public
Water Culinary
Structure Type Brick
New Construction No
Construction Status Blt./Standing
Schools
Elementary Schools Canyon Crest
Middle Schools Centennial
High Schools Timpview
School District Provo
Others
Senior Community No
Tax ID 52-136-0053
Acceptable Financing Cash, Conventional, FHA, VA Loan
Horse Property No
Listing Terms Cash, Conventional, FHA, VA Loan
Financing Conventional
Read Less Info
Want to know what your home might be worth? Contact us for a FREE valuation!

Our team is ready to help you sell your home for the highest possible price ASAP
Bought with UtahRealEstate.Net

“My job is to find and attract mastery-based agents to the office, protect the culture, and make sure everyone is happy! ”






