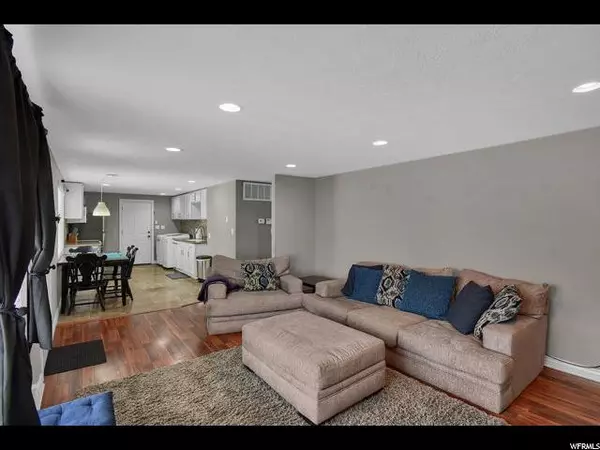$285,000
$274,999
3.6%For more information regarding the value of a property, please contact us for a free consultation.
3 Beds
2 Baths
1,053 SqFt
SOLD DATE : 02/26/2020
Key Details
Sold Price $285,000
Property Type Single Family Home
Sub Type Single Family Residence
Listing Status Sold
Purchase Type For Sale
Square Footage 1,053 sqft
Price per Sqft $270
Subdivision Jonesdale Sub. No. 5
MLS Listing ID 1653981
Sold Date 02/26/20
Style Rambler/Ranch
Bedrooms 3
Full Baths 1
Half Baths 1
Construction Status Blt./Standing
HOA Y/N No
Abv Grd Liv Area 1,053
Year Built 1962
Annual Tax Amount $2,052
Lot Size 10,018 Sqft
Acres 0.23
Lot Dimensions 0.0x0.0x0.0
Property Description
This adorable home is a must see!!! It has been completely updated with new cabinets, travertine tile, solid surface counter tops, new lighting, paint, upgraded doors, and SOLAR PANELS on the roof. New carpet in all 3 bedrooms and newer vinyl windows. Beautiful yard with a fire pit in the back perfect for entertaining. Every handyman's dream workshop is big at 25x36 and detached from the other pull-through 22x20 garage. Behind the home is quick access to the Mountain View Corridor freeway as well. Come take a look!!!
Location
State UT
County Salt Lake
Area Magna; Taylrsvl; Wvc; Slc
Zoning Single-Family
Direction In front of the home the road is blocked currently but does not prevent from showing house. The city is replacing the water main and re-paving the road. Scheduled to only take a week. For now head south on 5600 W and turn right onto 3575 S. From there turn right onto 5700 W and the house is at the end corner on the left hand side.
Rooms
Other Rooms Workshop
Basement None
Primary Bedroom Level Floor: 1st
Master Bedroom Floor: 1st
Main Level Bedrooms 3
Interior
Interior Features Disposal, Range/Oven: Built-In
Heating Forced Air, Wood
Cooling Central Air
Flooring Carpet, Laminate, Travertine
Fireplaces Number 1
Equipment Window Coverings, Wood Stove, Workbench
Fireplace true
Window Features Blinds,Drapes
Appliance Portable Dishwasher, Microwave, Range Hood, Refrigerator
Exterior
Exterior Feature Double Pane Windows
Garage Spaces 4.0
Utilities Available Natural Gas Connected, Electricity Connected, Sewer Connected, Sewer: Public, Water Connected
View Y/N No
Roof Type Membrane
Present Use Single Family
Topography Corner Lot, Fenced: Part, Sprinkler: Auto-Full
Accessibility Single Level Living
Total Parking Spaces 8
Private Pool false
Building
Lot Description Corner Lot, Fenced: Part, Sprinkler: Auto-Full
Story 1
Sewer Sewer: Connected, Sewer: Public
Water Culinary
Structure Type Brick,Stucco
New Construction No
Construction Status Blt./Standing
Schools
Elementary Schools Whittier
Middle Schools Hunter
High Schools Hunter
School District Granite
Others
Senior Community No
Tax ID 14-35-227-009
Acceptable Financing Cash, Conventional, FHA, VA Loan
Horse Property No
Listing Terms Cash, Conventional, FHA, VA Loan
Financing Conventional
Read Less Info
Want to know what your home might be worth? Contact us for a FREE valuation!

Our team is ready to help you sell your home for the highest possible price ASAP
Bought with Engel & Volkers Salt Lake

“My job is to find and attract mastery-based agents to the office, protect the culture, and make sure everyone is happy! ”






