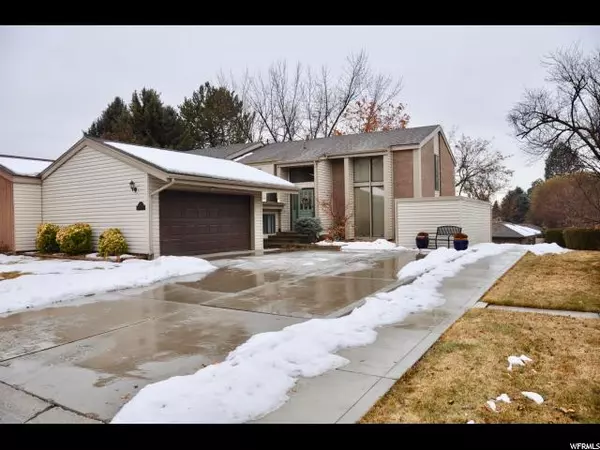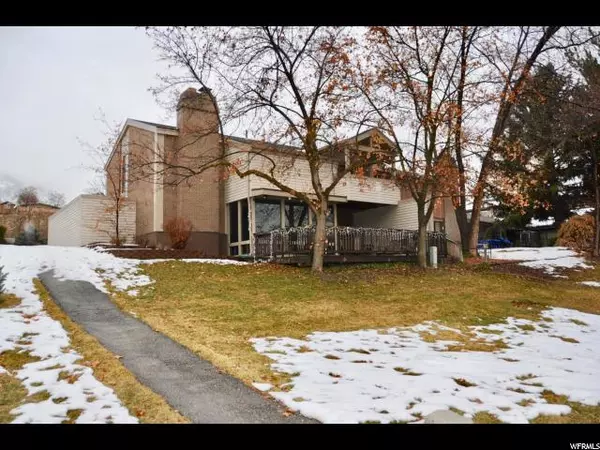$325,000
$375,000
13.3%For more information regarding the value of a property, please contact us for a free consultation.
3 Beds
3 Baths
1,947 SqFt
SOLD DATE : 04/06/2020
Key Details
Sold Price $325,000
Property Type Multi-Family
Sub Type Twin
Listing Status Sold
Purchase Type For Sale
Square Footage 1,947 sqft
Price per Sqft $166
Subdivision Marrcrest
MLS Listing ID 1650975
Sold Date 04/06/20
Style Split-Entry/Bi-Level
Bedrooms 3
Full Baths 2
Half Baths 1
Construction Status Blt./Standing
HOA Fees $150/qua
HOA Y/N Yes
Abv Grd Liv Area 1,947
Year Built 1968
Annual Tax Amount $1,734
Lot Size 4,356 Sqft
Acres 0.1
Lot Dimensions 37.0x106.0x37.0
Property Description
LOCATION! LOCATION! LOCATION! Beautiful home in the heart of Provo! Right next to the Riverside Country Club and golf course. Close to shopping, restaurants, 5 min to the Provo Temple and WALKING DISTANCE TO BYU. Entire exterior of the home has been recently updated! Spacious living area with vaulted ceilings. Great kitchen with plenty of cupboard space. Incredible deck off the back of the home perfect for watching the breathtaking sunsets. Fantastic master suite with spacious closet, private balcony, and garden tub. The upstairs den could be turned into a 4th bedroom! This home sits in the perfect community with a beautiful pond and playground. Don't miss out on this one-of-a-kind home! Square feet as per County. Buyer and Buyer's Broker to verify all information including square footage and acreage.
Location
State UT
County Utah
Area Orem; Provo; Sundance
Zoning Single-Family
Direction Your GPS will take you to the back of the home! To get to the front of the home turn on Marrcrest East from University Ave. Turn on the road south of the Marrcrest community sign.
Rooms
Basement None
Main Level Bedrooms 1
Interior
Interior Features Den/Office, Disposal, Gas Log, Kitchen: Updated, Range/Oven: Free Stdng., Vaulted Ceilings
Heating Forced Air, Gas: Central
Cooling Central Air
Flooring Carpet, Hardwood, Tile, Vinyl
Fireplaces Number 2
Fireplaces Type Fireplace Equipment
Equipment Fireplace Equipment, Window Coverings
Fireplace true
Window Features Blinds
Appliance Ceiling Fan, Dryer, Microwave, Range Hood, Refrigerator, Washer
Laundry Electric Dryer Hookup, Gas Dryer Hookup
Exterior
Exterior Feature Deck; Covered, Double Pane Windows, Entry (Foyer), Out Buildings, Lighting, Sliding Glass Doors, Storm Windows
Garage Spaces 2.0
Utilities Available Natural Gas Connected, Electricity Connected, Sewer Connected, Water Connected
Amenities Available Pet Rules, Pets Permitted, Picnic Area, Playground, Water
View Y/N Yes
View Mountain(s)
Present Use Residential
Topography Road: Paved, Terrain: Grad Slope, View: Mountain
Total Parking Spaces 4
Private Pool false
Building
Lot Description Road: Paved, Terrain: Grad Slope, View: Mountain
Story 2
Sewer Sewer: Connected
Water Culinary
Structure Type Asphalt,Brick
New Construction No
Construction Status Blt./Standing
Schools
Elementary Schools Canyon Crest
Middle Schools Centennial
High Schools Timpview
School District Provo
Others
HOA Fee Include Water
Senior Community No
Tax ID 46-017-0006
Acceptable Financing Cash, Conventional
Horse Property No
Listing Terms Cash, Conventional
Financing Conventional
Read Less Info
Want to know what your home might be worth? Contact us for a FREE valuation!

Our team is ready to help you sell your home for the highest possible price ASAP
Bought with Summit Realty, Inc.
“My job is to find and attract mastery-based agents to the office, protect the culture, and make sure everyone is happy! ”






