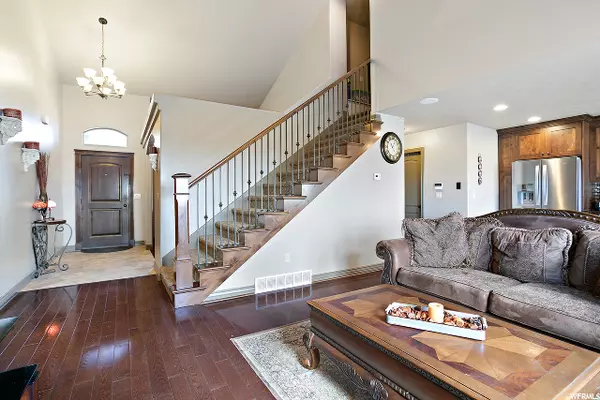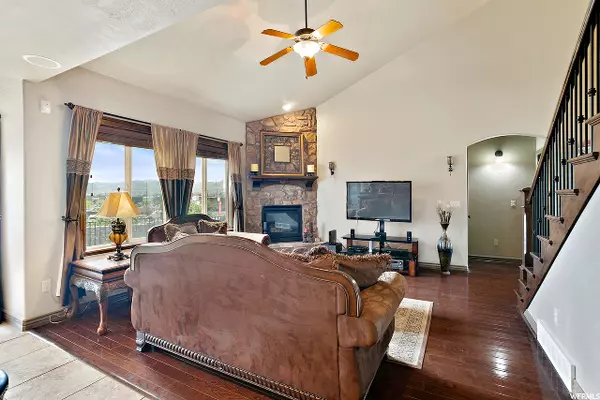$530,000
$535,000
0.9%For more information regarding the value of a property, please contact us for a free consultation.
5 Beds
4 Baths
3,741 SqFt
SOLD DATE : 07/16/2020
Key Details
Sold Price $530,000
Property Type Single Family Home
Sub Type Single Family Residence
Listing Status Sold
Purchase Type For Sale
Square Footage 3,741 sqft
Price per Sqft $141
Subdivision Jordan Heights
MLS Listing ID 1672740
Sold Date 07/16/20
Style Stories: 2
Bedrooms 5
Full Baths 3
Half Baths 1
Construction Status Blt./Standing
HOA Fees $24/ann
HOA Y/N Yes
Abv Grd Liv Area 2,078
Year Built 2007
Annual Tax Amount $3,094
Lot Size 7,840 Sqft
Acres 0.18
Lot Dimensions 0.0x0.0x0.0
Property Description
Looking for a gorgeous brick home nestled in a friendly cul de sac only seconds away from everything you want and need. This home gives you access to all of the great daybreak hiking, walking, jogging trails and lake without the big HOA every month. It's location also put you minutes away from the District where you will find all your favorite restaurants, shopping, entertainment and much more. Walk in the front door to see beautiful hardwood flooring throughout the entire main floor. Granite countertops in the open kitchen. Office with huge built in desk and bookshelves. Master bedroom on main level which includes an upgraded frameless glass european shower and soaking tub in the bathroom. Enjoy entertaining friends in the large walk out basement full of natural light, with Kitchenette, built in microwave & fridge. 3 car garage with epoxy flooring, and tons of storage throughout including a oversized cold storage. 3D TOUR AVAILABLE take a virtual walk through this gorgeous house!
Location
State UT
County Salt Lake
Area Wj; Sj; Rvrton; Herriman; Bingh
Zoning Single-Family
Rooms
Basement Daylight, Full, Walk-Out Access
Primary Bedroom Level Floor: 1st
Master Bedroom Floor: 1st
Main Level Bedrooms 1
Interior
Interior Features See Remarks, Alarm: Security, Closet: Walk-In, Den/Office, Gas Log, Great Room, Kitchen: Second, Vaulted Ceilings, Granite Countertops
Heating Forced Air, Gas: Central
Cooling Central Air
Flooring Carpet, Hardwood, Tile
Fireplaces Number 1
Fireplaces Type Insert
Equipment Fireplace Insert
Fireplace true
Window Features Blinds,Drapes
Appliance Dryer, Microwave, Range Hood, Washer
Laundry Electric Dryer Hookup
Exterior
Exterior Feature See Remarks, Basement Entrance, Lighting, Patio: Covered, Walkout
Garage Spaces 3.0
Utilities Available Natural Gas Connected, Electricity Connected, Sewer: Public, Water Connected
View Y/N Yes
View Mountain(s)
Roof Type Asphalt
Present Use Single Family
Topography Cul-de-Sac, Fenced: Part, Sprinkler: Auto-Full, Terrain, Flat, View: Mountain
Accessibility Accessible Kitchen
Porch Covered
Total Parking Spaces 3
Private Pool false
Building
Lot Description Cul-De-Sac, Fenced: Part, Sprinkler: Auto-Full, View: Mountain
Faces North
Story 3
Sewer Sewer: Public
Water Culinary
Structure Type Brick,Stucco
New Construction No
Construction Status Blt./Standing
Schools
Elementary Schools Daybreak
Middle Schools Elk Ridge
High Schools Bingham
School District Jordan
Others
Senior Community No
Tax ID 27-20-152-015
Security Features Security System
Acceptable Financing Cash, Conventional, FHA, VA Loan
Horse Property No
Listing Terms Cash, Conventional, FHA, VA Loan
Financing Conventional
Read Less Info
Want to know what your home might be worth? Contact us for a FREE valuation!

Our team is ready to help you sell your home for the highest possible price ASAP
Bought with Wise Choice Real Estate (Central)

“My job is to find and attract mastery-based agents to the office, protect the culture, and make sure everyone is happy! ”






