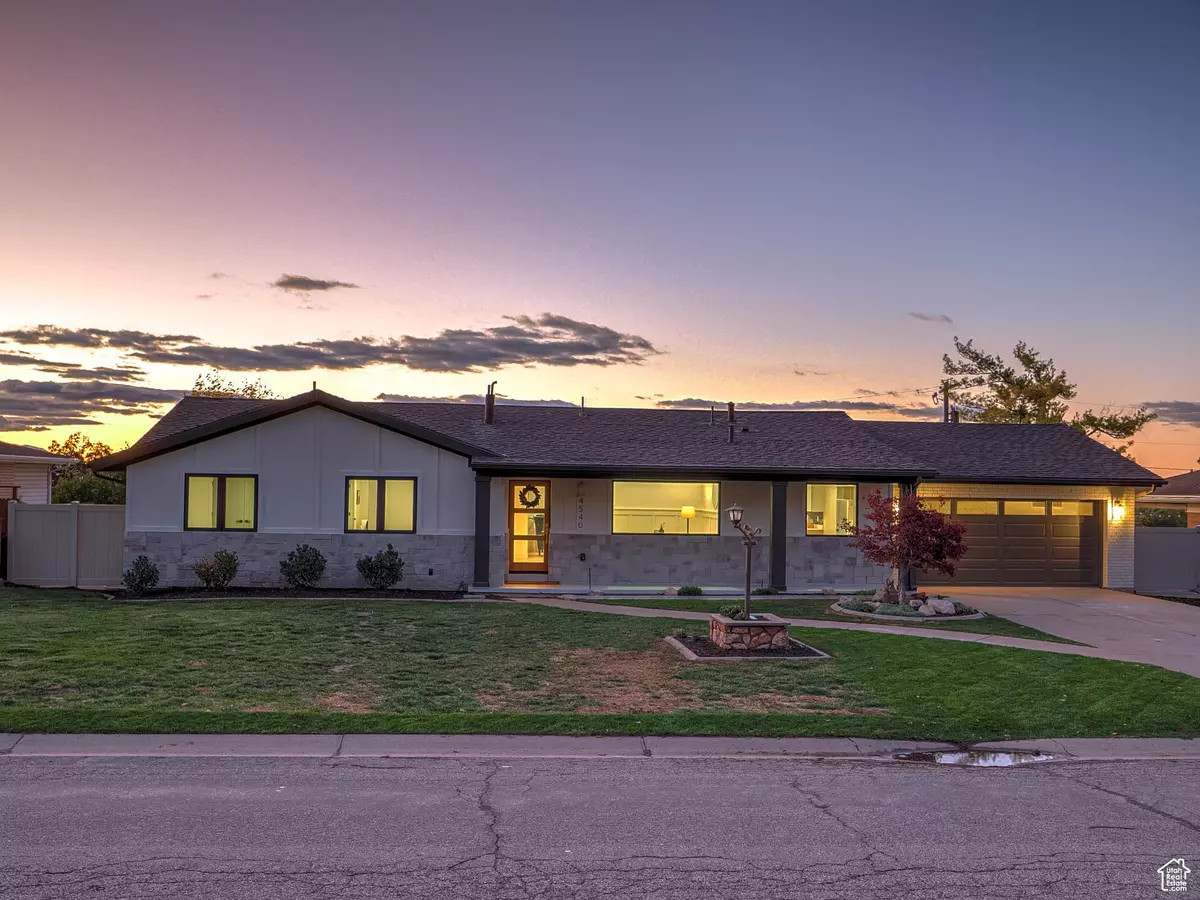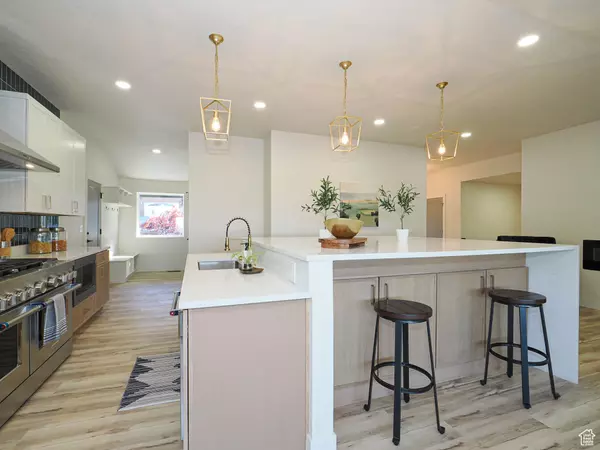
5 Beds
4 Baths
3,674 SqFt
5 Beds
4 Baths
3,674 SqFt
Key Details
Property Type Single Family Home
Sub Type Single Family Residence
Listing Status Active
Purchase Type For Sale
Square Footage 3,674 sqft
Price per Sqft $435
Subdivision Mt Olympus Hills
MLS Listing ID 2033120
Style Rambler/Ranch
Bedrooms 5
Full Baths 2
Three Quarter Bath 2
Construction Status Blt./Standing
HOA Y/N No
Abv Grd Liv Area 2,150
Year Built 1960
Annual Tax Amount $4,474
Lot Size 10,890 Sqft
Acres 0.25
Lot Dimensions 0.0x0.0x0.0
Property Description
Location
State UT
County Salt Lake
Area Holladay; Millcreek
Rooms
Basement Entrance, Walk-Out Access
Primary Bedroom Level Floor: 1st, Basement
Master Bedroom Floor: 1st, Basement
Main Level Bedrooms 3
Interior
Interior Features Bath: Master, Closet: Walk-In, Den/Office, Disposal, Great Room, Kitchen: Second, Kitchen: Updated, Mother-in-Law Apt., Range/Oven: Free Stdng., Instantaneous Hot Water
Heating Forced Air, Gas: Central
Cooling Central Air
Flooring Carpet, Tile
Fireplace No
Exterior
Exterior Feature Basement Entrance, Double Pane Windows, Patio: Covered, Porch: Open
Garage Spaces 2.0
Waterfront No
View Y/N Yes
View Mountain(s), Valley
Roof Type Asphalt
Present Use Single Family
Topography Fenced: Full, Sprinkler: Auto-Full, View: Mountain, View: Valley
Porch Covered, Porch: Open
Total Parking Spaces 2
Private Pool false
Building
Lot Description Fenced: Full, Sprinkler: Auto-Full, View: Mountain, View: Valley
Faces East
Story 2
Finished Basement 90
Structure Type Brick,Cement Siding
New Construction No
Construction Status Blt./Standing
Schools
Elementary Schools Oakridge
Middle Schools Churchill
High Schools Skyline
School District Granite
Others
Senior Community No
Tax ID 22-02-430-017
Acceptable Financing Cash, Conventional
Listing Terms Cash, Conventional

“My job is to find and attract mastery-based agents to the office, protect the culture, and make sure everyone is happy! ”






