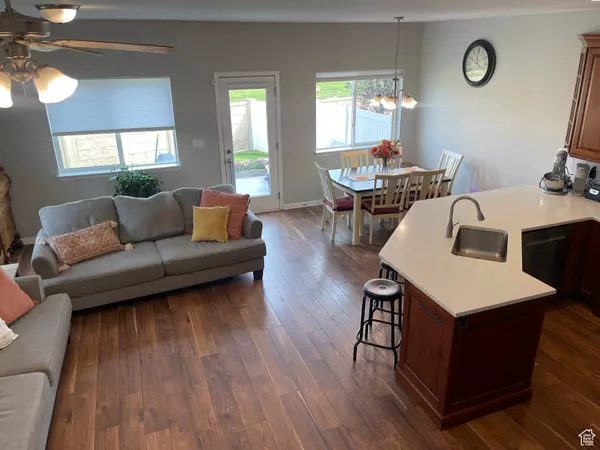
3 Beds
3 Baths
2,343 SqFt
3 Beds
3 Baths
2,343 SqFt
Key Details
Property Type Townhouse
Sub Type Townhouse
Listing Status Under Contract
Purchase Type For Sale
Square Footage 2,343 sqft
Price per Sqft $213
Subdivision Wyngate
MLS Listing ID 2022920
Style Townhouse; Row-mid
Bedrooms 3
Full Baths 2
Half Baths 1
Construction Status Blt./Standing
HOA Fees $325/mo
HOA Y/N Yes
Abv Grd Liv Area 1,713
Year Built 2004
Annual Tax Amount $2,438
Lot Size 1,742 Sqft
Acres 0.04
Lot Dimensions 0.0x0.0x0.0
Property Description
Location
State UT
County Salt Lake
Area Wj; Sj; Rvrton; Herriman; Bingh
Zoning Single-Family
Rooms
Basement Full
Interior
Interior Features See Remarks, Bath: Master, Bath: Sep. Tub/Shower, Closet: Walk-In, Disposal, Gas Log, Range/Oven: Free Stdng., Video Door Bell(s)
Heating Gas: Central
Cooling Central Air
Flooring Carpet, Laminate
Fireplaces Number 1
Fireplaces Type Insert
Inclusions See Remarks, Alarm System, Ceiling Fan, Fireplace Insert, Gas Grill/BBQ, Microwave, Range, Refrigerator, Water Softener: Own, Window Coverings, Video Door Bell(s)
Equipment Alarm System, Fireplace Insert, Window Coverings
Fireplace Yes
Window Features Blinds
Appliance Ceiling Fan, Gas Grill/BBQ, Microwave, Refrigerator, Water Softener Owned
Laundry Electric Dryer Hookup
Exterior
Exterior Feature Double Pane Windows, Lighting, Patio: Open
Garage Spaces 2.0
Pool In Ground
Utilities Available Natural Gas Connected, Electricity Connected, Sewer Connected, Water Connected
Amenities Available Cable TV, Insurance, Maintenance, Pet Rules, Pets Permitted, Picnic Area, Playground, Pool, Snow Removal
Waterfront No
View Y/N No
Roof Type Asphalt
Present Use Residential
Topography Curb & Gutter, Fenced: Full, Secluded Yard, Sprinkler: Auto-Full, Terrain, Flat
Porch Patio: Open
Total Parking Spaces 2
Private Pool true
Building
Lot Description Curb & Gutter, Fenced: Full, Secluded, Sprinkler: Auto-Full
Faces East
Story 3
Sewer Sewer: Connected
Water Culinary
Finished Basement 90
Structure Type Stone,Stucco
New Construction No
Construction Status Blt./Standing
Schools
Elementary Schools South Jordan
Middle Schools South Jordan
High Schools Bingham
School District Jordan
Others
HOA Fee Include Cable TV,Insurance,Maintenance Grounds
Senior Community No
Tax ID 27-15-457-045
Monthly Total Fees $325
Acceptable Financing Cash, Conventional, FHA, VA Loan
Listing Terms Cash, Conventional, FHA, VA Loan

“My job is to find and attract mastery-based agents to the office, protect the culture, and make sure everyone is happy! ”






