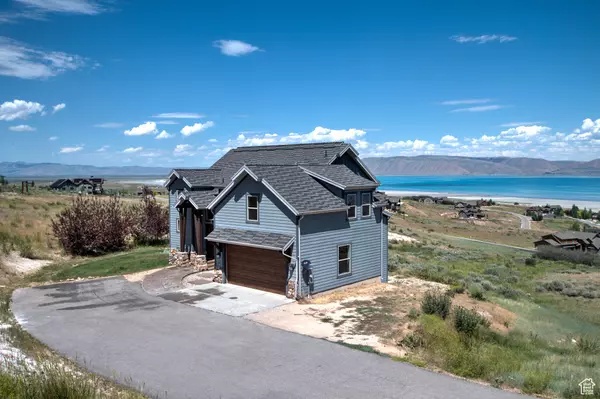
6 Beds
4 Baths
4,759 SqFt
6 Beds
4 Baths
4,759 SqFt
Key Details
Property Type Single Family Home
Sub Type Single Family Residence
Listing Status Active
Purchase Type For Sale
Square Footage 4,759 sqft
Price per Sqft $81
Subdivision Reserve Phase 4
MLS Listing ID 1977024
Style Stories: 2
Bedrooms 6
Full Baths 3
Half Baths 1
Construction Status Blt./Standing
HOA Fees $1,200/ann
HOA Y/N Yes
Abv Grd Liv Area 3,101
Year Built 2013
Annual Tax Amount $2,250
Lot Size 1.850 Acres
Acres 1.85
Lot Dimensions 0.0x352.0x165.0
Property Description
Location
State ID
County Bear Lake
Area Elko
Zoning Single-Family
Rooms
Basement Daylight, Entrance, Full, Walk-Out Access
Primary Bedroom Level Floor: 1st
Master Bedroom Floor: 1st
Main Level Bedrooms 1
Interior
Interior Features Bath: Master, Bath: Sep. Tub/Shower, Closet: Walk-In, Disposal, Gas Log, Great Room, Range/Oven: Free Stdng., Vaulted Ceilings, Granite Countertops
Cooling Central Air
Flooring Carpet, Hardwood, Tile
Fireplaces Number 1
Inclusions Ceiling Fan, Dryer, Gas Grill/BBQ, Microwave, Range, Refrigerator, Washer
Fireplace Yes
Window Features Blinds,Part
Appliance Ceiling Fan, Dryer, Gas Grill/BBQ, Microwave, Refrigerator, Washer
Exterior
Exterior Feature Deck; Covered, Double Pane Windows, Entry (Foyer), Lighting, Walkout
Garage Spaces 2.0
Pool Gunite, Fenced, Heated, In Ground, With Spa, Electronic Cover
Community Features Clubhouse
Utilities Available Natural Gas Not Available, Electricity Connected, Sewer Connected, Water Connected
Amenities Available Barbecue, Clubhouse, Fire Pit, Gated, Fitness Center, Pets Not Permitted, Playground, Pool, Snow Removal, Tennis Court(s)
View Y/N Yes
View Lake, Mountain(s), Valley
Roof Type Asphalt,Pitched
Present Use Single Family
Topography Terrain: Grad Slope, View: Lake, View: Mountain, View: Valley
Handicap Access Accessible Doors, Accessible Hallway(s), Single Level Living
Total Parking Spaces 8
Private Pool true
Building
Lot Description Terrain: Grad Slope, View: Lake, View: Mountain, View: Valley
Faces West
Story 3
Sewer Sewer: Connected
Water Culinary, Private
Finished Basement 100
Structure Type Stone,Cement Siding
New Construction No
Construction Status Blt./Standing
Schools
Elementary Schools Paris
Middle Schools Bear Lake
High Schools Bear Lake
School District Bear Lake County
Others
Senior Community No
Tax ID 44048.00
Monthly Total Fees $1, 200
Acceptable Financing Cash
Listing Terms Cash

“My job is to find and attract mastery-based agents to the office, protect the culture, and make sure everyone is happy! ”






