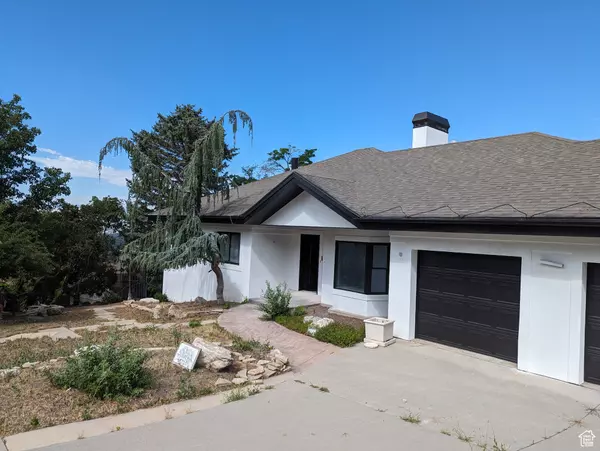
4 Beds
6 Baths
4,859 SqFt
4 Beds
6 Baths
4,859 SqFt
Key Details
Property Type Single Family Home
Sub Type Single Family Residence
Listing Status Active
Purchase Type For Sale
Square Footage 4,859 sqft
Price per Sqft $308
Subdivision Arcadia
MLS Listing ID 1890866
Style Rambler/Ranch
Bedrooms 4
Full Baths 3
Half Baths 2
Three Quarter Bath 1
Construction Status Und. Const.
HOA Y/N No
Abv Grd Liv Area 2,111
Year Built 1960
Annual Tax Amount $4,970
Lot Size 0.260 Acres
Acres 0.26
Lot Dimensions 0.0x0.0x0.0
Property Description
Location
State UT
County Salt Lake
Area Salt Lake City; Ft Douglas
Zoning See Remarks, Single-Family
Rooms
Other Rooms Workshop
Basement Full, Walk-Out Access
Primary Bedroom Level Floor: 1st
Master Bedroom Floor: 1st
Main Level Bedrooms 1
Interior
Interior Features See Remarks, Bath: Master, Bath: Sep. Tub/Shower, Closet: Walk-In, Den/Office, Great Room, Kitchen: Second, Kitchen: Updated
Heating Forced Air
Cooling Central Air
Flooring See Remarks
Fireplaces Number 2
Inclusions See Remarks, Gazebo, Storage Shed(s)
Equipment Gazebo, Storage Shed(s)
Fireplace Yes
Window Features None
Laundry Electric Dryer Hookup
Exterior
Exterior Feature Basement Entrance, Deck; Covered, Lighting, Patio: Covered, Skylights, Sliding Glass Doors, Walkout, Patio: Open
Garage Spaces 2.0
Utilities Available Natural Gas Connected, Electricity Connected, Sewer Connected, Water Connected
Waterfront No
View Y/N Yes
View Mountain(s), Valley
Roof Type Asphalt
Present Use Single Family
Topography Curb & Gutter, Fenced: Full, Road: Paved, Sprinkler: Auto-Full, Terrain: Steep Slope, View: Mountain, View: Valley
Handicap Access Accessible Doors, Accessible Electrical and Environmental Controls, Ground Level, Single Level Living
Porch Covered, Patio: Open
Total Parking Spaces 2
Private Pool false
Building
Lot Description Curb & Gutter, Fenced: Full, Road: Paved, Sprinkler: Auto-Full, Terrain: Steep Slope, View: Mountain, View: Valley
Faces South
Story 2
Sewer Sewer: Connected
Water Culinary, Irrigation
Finished Basement 100
Structure Type Stucco
New Construction Yes
Construction Status Und. Const.
Schools
Elementary Schools Indian Hills
Middle Schools Hillside
High Schools Highland
School District Salt Lake
Others
Senior Community No
Tax ID 16-23-130-013

“My job is to find and attract mastery-based agents to the office, protect the culture, and make sure everyone is happy! ”






