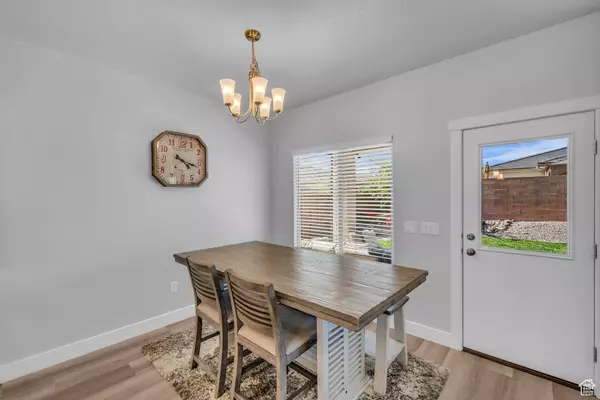$633,000
$630,000
0.5%For more information regarding the value of a property, please contact us for a free consultation.
4 Beds
3 Baths
2,757 SqFt
SOLD DATE : 11/20/2024
Key Details
Sold Price $633,000
Property Type Single Family Home
Sub Type Single Family Residence
Listing Status Sold
Purchase Type For Sale
Square Footage 2,757 sqft
Price per Sqft $229
Subdivision Sage Canyon Ph 6
MLS Listing ID 2022688
Sold Date 11/20/24
Style Rambler/Ranch
Bedrooms 4
Full Baths 2
Half Baths 1
Construction Status Blt./Standing
HOA Fees $20/mo
HOA Y/N Yes
Abv Grd Liv Area 2,757
Year Built 2020
Annual Tax Amount $2,170
Lot Size 10,018 Sqft
Acres 0.23
Lot Dimensions 0.0x0.0x0.0
Property Description
Discover this immaculate, spacious home in Sage Canyon! Featuring a grand kitchen with white cabinets and a large pantry, this residence also includes upgraded LVP flooring in key areas. Enjoy the convenience of a huge RV parking pad, a 3-car garage, and a finished backyard. The master suite offers a large bathroom with separate tub and shower, plus his-and-hers vanities. An additional flex room upstairs provides versatile space for an office or more. Close to schools and just a short drive to Sand Hollow State Park and Desert Color Resort. This home combines modern upgrades with practical features for comfortable living. Don't' miss it!
Location
State UT
County Washington
Area St. George; Bloomington
Zoning Single-Family
Direction https://maps.app.goo.gl/DXLyZDcW57ovmUM7A
Rooms
Basement Slab
Primary Bedroom Level Floor: 2nd
Master Bedroom Floor: 2nd
Main Level Bedrooms 1
Interior
Interior Features Bath: Sep. Tub/Shower, Closet: Walk-In, Den/Office, Disposal, Great Room, Oven: Gas, Oven: Wall, Range: Countertop, Range: Gas
Heating Gas: Central
Cooling Central Air
Fireplace false
Appliance Ceiling Fan, Dryer, Microwave, Range Hood
Exterior
Garage Spaces 3.0
Utilities Available Natural Gas Connected, Electricity Connected, Sewer Connected, Sewer: Public, Water Connected
Waterfront No
View Y/N No
Roof Type Tile
Present Use Single Family
Topography Curb & Gutter, Road: Paved, Sidewalks, Terrain, Flat
Total Parking Spaces 3
Private Pool false
Building
Lot Description Curb & Gutter, Road: Paved, Sidewalks
Story 2
Sewer Sewer: Connected, Sewer: Public
Water Culinary
Structure Type Stucco,Other
New Construction No
Construction Status Blt./Standing
Schools
Middle Schools Sunrise Ridge Intermediate School
High Schools Desert Hills
School District Washington
Others
Senior Community No
Tax ID SG-SECN-6-126
Acceptable Financing Cash, Conventional, FHA, VA Loan
Horse Property No
Listing Terms Cash, Conventional, FHA, VA Loan
Financing Conventional
Read Less Info
Want to know what your home might be worth? Contact us for a FREE valuation!

Our team is ready to help you sell your home for the highest possible price ASAP
Bought with NON-MLS

“My job is to find and attract mastery-based agents to the office, protect the culture, and make sure everyone is happy! ”






