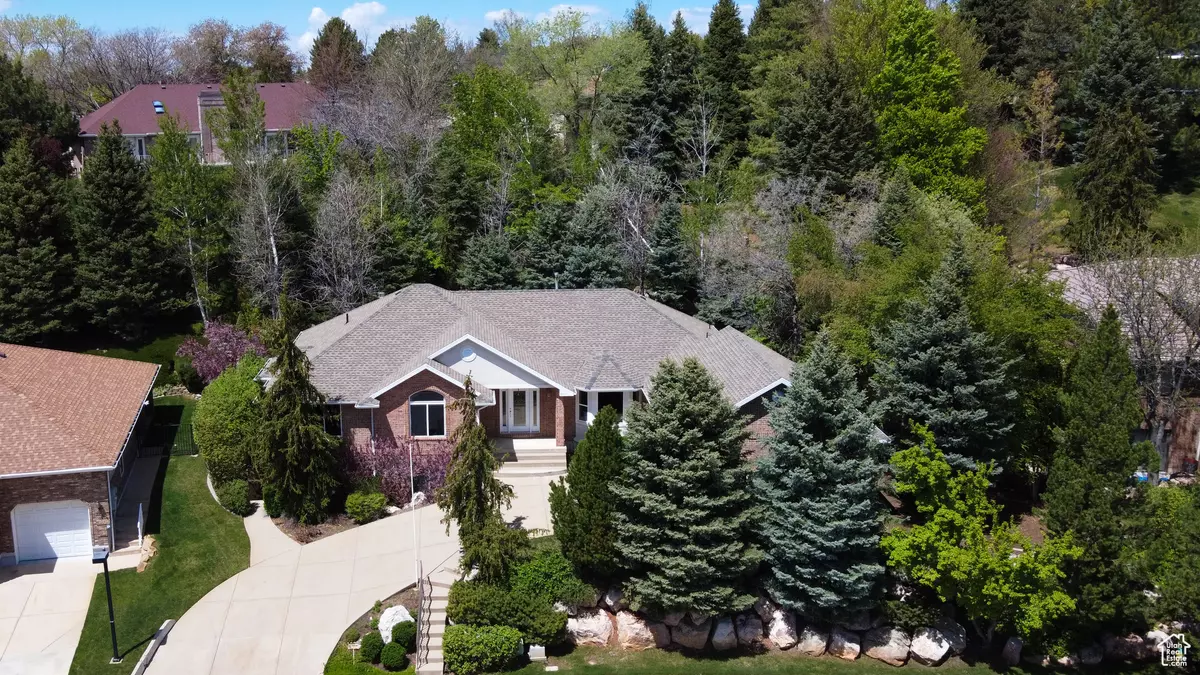$724,600
$749,900
3.4%For more information regarding the value of a property, please contact us for a free consultation.
3 Beds
4 Baths
4,620 SqFt
SOLD DATE : 10/23/2024
Key Details
Sold Price $724,600
Property Type Single Family Home
Sub Type Single Family Residence
Listing Status Sold
Purchase Type For Sale
Square Footage 4,620 sqft
Price per Sqft $156
Subdivision Whispering Oaks
MLS Listing ID 1995695
Sold Date 10/23/24
Style Rambler/Ranch
Bedrooms 3
Full Baths 3
Half Baths 1
Construction Status Blt./Standing
HOA Fees $250/mo
HOA Y/N Yes
Abv Grd Liv Area 2,310
Year Built 1997
Annual Tax Amount $5,128
Lot Size 0.300 Acres
Acres 0.3
Lot Dimensions 0.0x0.0x0.0
Property Description
$50,000 PRICE REDUCTION!! Introducing a haven of tranquility and sophistication nestled within the coveted Whispering Oaks private gated community. Welcome to this immaculate rambler, where every detail speaks of elegance and refinement. Step into a spacious floor plan that exudes comfort and functionality, with upgraded features throughout that elevate the essence of luxury living. From the gleaming floors to the designer fixtures, this home is a testament to impeccable taste and quality craftsmanship. Venture outside and discover your own private oasis, where lush greenery and serene ambiance create the perfect backdrop for gatherings with loved ones or quiet moments of relaxation. Whether hosting soires under the stars or unwinding with a book on a lazy afternoon, the expansive backyard invites you to savor life's simple pleasures. Don't let this opportunity pass you by seize the chance to indulge in the epitome of refined living today. Schedule your private tour and experience the allure of this remarkable residence firsthand. Welcome home to unparalleled elegance and tranquility.
Location
State UT
County Weber
Area Ogdn; W Hvn; Ter; Rvrdl
Zoning Single-Family
Rooms
Basement Entrance, Full
Primary Bedroom Level Floor: 1st
Master Bedroom Floor: 1st
Main Level Bedrooms 2
Interior
Interior Features Bath: Master, Bath: Sep. Tub/Shower, Closet: Walk-In, Den/Office, Disposal, Gas Log, Great Room, Granite Countertops
Heating Forced Air
Cooling Central Air
Flooring Carpet, Laminate, Tile
Fireplaces Number 2
Fireplace true
Window Features Blinds,Full
Laundry Electric Dryer Hookup
Exterior
Exterior Feature Double Pane Windows, Entry (Foyer), Lighting, Storm Doors, Storm Windows, Patio: Open
Garage Spaces 2.0
Utilities Available Natural Gas Connected, Electricity Connected, Sewer Connected, Sewer: Public, Water Connected
Amenities Available Gated, Pets Permitted, Snow Removal
Waterfront No
View Y/N Yes
View Mountain(s)
Roof Type Asphalt
Present Use Single Family
Topography Fenced: Part, Road: Paved, Sprinkler: Auto-Full, Terrain: Grad Slope, View: Mountain, Private
Porch Patio: Open
Total Parking Spaces 2
Private Pool false
Building
Lot Description Fenced: Part, Road: Paved, Sprinkler: Auto-Full, Terrain: Grad Slope, View: Mountain, Private
Faces South
Story 2
Sewer Sewer: Connected, Sewer: Public
Water Culinary, Secondary
Structure Type Brick
New Construction No
Construction Status Blt./Standing
Schools
Elementary Schools Shadow Valley
Middle Schools Mount Ogden
High Schools Ogden
School District Ogden
Others
HOA Name Aaron McCrady
Senior Community No
Tax ID 07-554-0001
Acceptable Financing Cash, Conventional
Horse Property No
Listing Terms Cash, Conventional
Financing Conventional
Read Less Info
Want to know what your home might be worth? Contact us for a FREE valuation!

Our team is ready to help you sell your home for the highest possible price ASAP
Bought with Fathom Realty (Midway)

“My job is to find and attract mastery-based agents to the office, protect the culture, and make sure everyone is happy! ”






