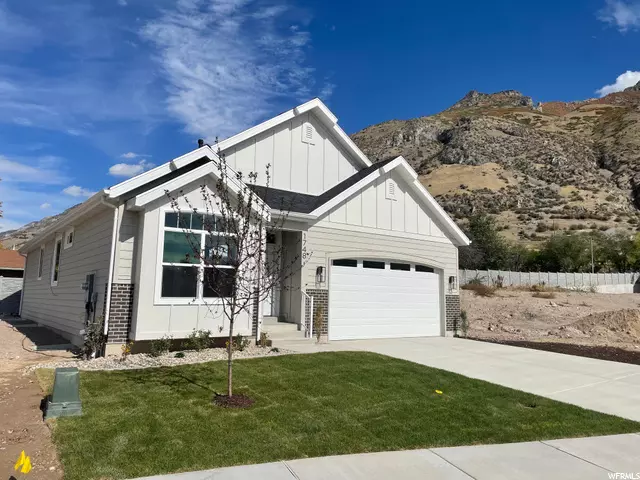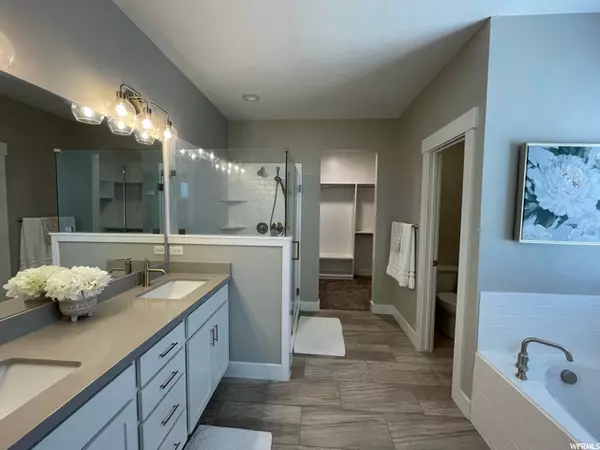$611,670
$608,820
0.5%For more information regarding the value of a property, please contact us for a free consultation.
5 Beds
4 Baths
3,174 SqFt
SOLD DATE : 02/10/2022
Key Details
Sold Price $611,670
Property Type Single Family Home
Sub Type Single Family Residence
Listing Status Sold
Purchase Type For Sale
Square Footage 3,174 sqft
Price per Sqft $192
Subdivision Bay View Subdivision
MLS Listing ID 1767582
Sold Date 02/10/22
Style Patio Home
Bedrooms 5
Full Baths 4
Construction Status Blt./Standing
HOA Fees $140/mo
HOA Y/N Yes
Abv Grd Liv Area 1,591
Year Built 2021
Annual Tax Amount $3,000
Lot Size 2,178 Sqft
Acres 0.05
Lot Dimensions 0.0x0.0x0.0
Property Description
NEW!!!!! Beautiful 55 + Bay View Place Community. MOVE IN READY! Located at Provo's south east bench with spectacular mountain and lake views. Top Quality construction and finishes. The Lake View plan includes large open floorplan, vaulted ceilings, den/bedroom with beautiful Master suite. Two-tone paint, quartz countertops, luxury vinyl wood flooring, custom closet shelving, and so much more! This community is a must see! With 5 floorplans to choose from we are sure to find a home that fits your needs.. All plans can be customized to your desire. Re-investment fee is .50 percent of base purchase price, paid by buyer at closing. Model home is open Mon-Friday 12-5 Sat 11-4.
Location
State UT
County Utah
Area Provo; Mamth; Springville
Zoning Single-Family
Rooms
Basement Full
Primary Bedroom Level Floor: 1st
Master Bedroom Floor: 1st
Main Level Bedrooms 2
Interior
Interior Features Bath: Master, Bath: Sep. Tub/Shower, Closet: Walk-In, Den/Office, Disposal, French Doors, Gas Log, Great Room, Range: Gas, Range/Oven: Free Stdng., Vaulted Ceilings
Cooling Central Air
Flooring Carpet, Laminate
Fireplaces Number 1
Fireplace true
Appliance Ceiling Fan, Microwave, Range Hood
Exterior
Exterior Feature Bay Box Windows, Entry (Foyer), Sliding Glass Doors, Patio: Open
Garage Spaces 2.0
Utilities Available Natural Gas Connected, Electricity Connected, Sewer Connected, Sewer: Public, Water Connected
Amenities Available Maintenance, Pets Permitted, Snow Removal
View Y/N No
Roof Type Asphalt
Present Use Single Family
Topography Fenced: Full, Secluded Yard, Sidewalks, Sprinkler: Auto-Full, Terrain, Flat
Porch Patio: Open
Total Parking Spaces 2
Private Pool false
Building
Lot Description Fenced: Full, Secluded, Sidewalks, Sprinkler: Auto-Full
Faces South
Story 2
Sewer Sewer: Connected, Sewer: Public
Water Culinary
Structure Type Asphalt,Brick,Cement Siding
New Construction No
Construction Status Blt./Standing
Schools
Elementary Schools Spring Creek
Middle Schools Centennial
High Schools Timpview
School District Provo
Others
HOA Name Megan Deming
HOA Fee Include Maintenance Grounds
Senior Community Yes
Tax ID 35-753-0006
Acceptable Financing Cash, Conventional, FHA, VA Loan
Horse Property No
Listing Terms Cash, Conventional, FHA, VA Loan
Financing Conventional
Read Less Info
Want to know what your home might be worth? Contact us for a FREE valuation!

Our team is ready to help you sell your home for the highest possible price ASAP
Bought with ERA Brokers Consolidated (Utah County)

“My job is to find and attract mastery-based agents to the office, protect the culture, and make sure everyone is happy! ”






