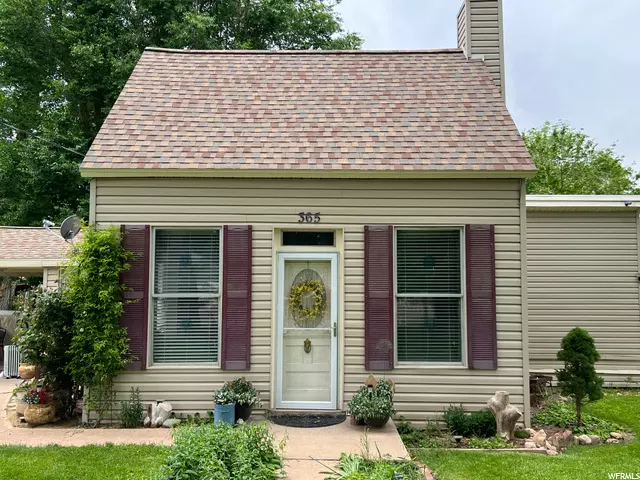$405,000
$425,000
4.7%For more information regarding the value of a property, please contact us for a free consultation.
3 Beds
2 Baths
1,918 SqFt
SOLD DATE : 07/15/2022
Key Details
Sold Price $405,000
Property Type Single Family Home
Sub Type Single Family Residence
Listing Status Sold
Purchase Type For Sale
Square Footage 1,918 sqft
Price per Sqft $211
MLS Listing ID 1819160
Sold Date 07/15/22
Style Bungalow/Cottage
Bedrooms 3
Full Baths 1
Three Quarter Bath 1
Construction Status Blt./Standing
HOA Y/N No
Abv Grd Liv Area 1,918
Year Built 1905
Annual Tax Amount $1,206
Lot Size 1.250 Acres
Acres 1.25
Lot Dimensions 0.0x0.0x0.0
Property Description
Fantastic 2 home property with a myriad of upgrades. The main house is a renovated 2 bedroom, 1 bathroom charmer with exquisite decor, a dream kitchen with gorgeous custom-made cabinets, a romantic gas fireplace for heat throughout the house, a large closet for the master bedroom, antique sliding door, room for a desk and many other valuable features. The 2nd home on the property has an open floor plan, like a studio apartment, with a freestanding bathtub and a laundry room, and is heated with a wood-burning stove. (Note: the main house does not currently have a laundry room, but the porch was built with footings so that it could be enclosed.) There is a custom-built barn with a 2nd story loft, a gazebo, a storage basement, storage shed, tool shed, carport and covered areas for yard equipment. A city sewer hook-up for an RV. 1.25 acres of land with a full share of irrigation water, auto-sprinklers, a fenced-in area for horses, livestock, and many other features. Plenty of land to extend the house as desired. Square footage figures are provided as a courtesy estimate only.
Location
State UT
County Millard
Area Fillmore; Flowell
Rooms
Other Rooms Workshop
Basement Partial
Primary Bedroom Level Floor: 1st
Master Bedroom Floor: 1st
Main Level Bedrooms 3
Interior
Interior Features Closet: Walk-In, Disposal, Gas Log, Kitchen: Updated, Range/Oven: Free Stdng., Silestone Countertops
Heating Electric, Gas: Stove, Wood
Flooring Carpet, Hardwood, Tile
Fireplaces Number 1
Equipment Basketball Standard, Gazebo, Wood Stove
Fireplace true
Appliance Range Hood, Refrigerator
Exterior
Exterior Feature Barn, Horse Property, Out Buildings, Lighting, Patio: Covered
Carport Spaces 2
Utilities Available Natural Gas Connected, Electricity Connected, Sewer Connected, Sewer: Public, Water Connected
Waterfront No
View Y/N No
Roof Type Asphalt
Present Use Single Family
Topography Fenced: Full, Road: Paved, Sidewalks, Sprinkler: Auto-Full, Terrain, Flat
Accessibility Single Level Living
Porch Covered
Total Parking Spaces 10
Private Pool false
Building
Lot Description Fenced: Full, Road: Paved, Sidewalks, Sprinkler: Auto-Full
Faces East
Story 1
Sewer Sewer: Connected, Sewer: Public
Water Culinary, Irrigation: Pressure, Rights: Owned
New Construction No
Construction Status Blt./Standing
Schools
Elementary Schools Fillmore
Middle Schools Fillmore
High Schools Millard
School District Millard
Others
Senior Community No
Tax ID F-511
Acceptable Financing Cash, Conventional, FHA, VA Loan, USDA Rural Development
Horse Property Yes
Listing Terms Cash, Conventional, FHA, VA Loan, USDA Rural Development
Financing FHA
Read Less Info
Want to know what your home might be worth? Contact us for a FREE valuation!

Our team is ready to help you sell your home for the highest possible price ASAP
Bought with Presidio Real Estate (Central)

“My job is to find and attract mastery-based agents to the office, protect the culture, and make sure everyone is happy! ”






