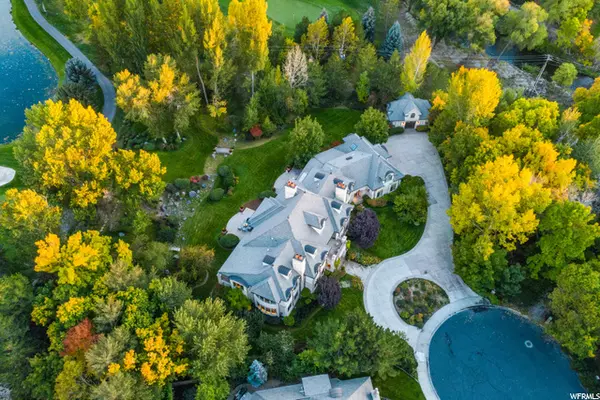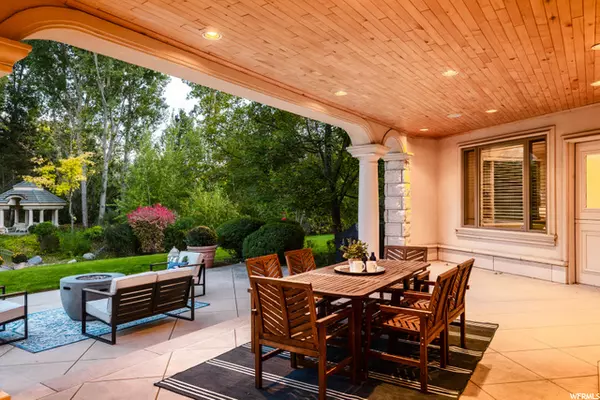$4,550,000
$3,800,000
19.7%For more information regarding the value of a property, please contact us for a free consultation.
5 Beds
7 Baths
8,726 SqFt
SOLD DATE : 11/04/2021
Key Details
Sold Price $4,550,000
Property Type Single Family Home
Sub Type Single Family Residence
Listing Status Sold
Purchase Type For Sale
Square Footage 8,726 sqft
Price per Sqft $521
Subdivision Woods At Riverside
MLS Listing ID 1775290
Sold Date 11/04/21
Style Stories: 2
Bedrooms 5
Full Baths 4
Half Baths 3
Construction Status Blt./Standing
HOA Fees $95/ann
HOA Y/N Yes
Abv Grd Liv Area 8,726
Year Built 1997
Annual Tax Amount $19,522
Lot Size 1.490 Acres
Acres 1.49
Lot Dimensions 0.0x0.0x0.0
Property Description
This magnificent custom estate rests on a rare 1.48 acre lot at the end of a quiet, secluded cul-de-sac within Woods at Riverside, a highly coveted and private gated community. With nearly 9,000 square feet of living space, five large bedrooms, seven bathrooms, and an attached guest apartment complete with its own kitchen, this home is an entertainer's delight. The completely livable main level is characterized by timeless finishes, soaring ceilings, and an enormous picture window framing a jaw dropping view of the Wasatch Mountains. (At the time this home was built, that window was the largest available in the United States!) Every bit as functional as it is beautiful, the gourmet kitchen features double ovens and a large island with a built-in gas range. The attached breakfast nook overlooks the perfectly manicured backyard, so picturesque that it has been used as a venue for multiple weddings. The formal dining room opens up to two separate living areas divided by an ornate fireplace, offering ample space for dinner parties, fundraising events, large family gatherings, etc. Located on the main level, the romantic primary bedroom is elegant and inviting, with a cozy marble fireplace, a luxurious spa-like bathroom with a deep jacuzzi tub, and a massive walk-in closet with custom built-ins. A separate sitting area provides patio access directly from the bedroom. Every bedroom has balcony or patio space attached, capturing the surrounding views from every vantage point. Two thirds of the pristine backyard borders the prestigious and exclusive Riverside Country Club Golf Course, with another section bordering the beautiful Provo River. The large double-lot offers plenty of room for the future owner to add desired amenities such as a pool or sport court without impacting the mountain views, which are arguably the best in the Silicon Slopes.
Location
State UT
County Utah
Area Orem; Provo; Sundance
Zoning Single-Family
Direction Best to enter off of University Ave and 3300 N. If you end up at the closed gate, you are in the wrong place. There is a sign on the closed gate with an address (340 W. 3300 North) - follow that address to enter at the main gate.
Rooms
Basement None
Primary Bedroom Level Floor: 1st
Master Bedroom Floor: 1st
Main Level Bedrooms 1
Interior
Interior Features Alarm: Fire, Alarm: Security, Bar: Dry, Bath: Master, Central Vacuum, Closet: Walk-In, Den/Office, Disposal, French Doors, Gas Log, Great Room, Jetted Tub, Kitchen: Second, Kitchen: Updated, Mother-in-Law Apt., Oven: Double, Oven: Wall, Range: Countertop, Range: Gas, Range/Oven: Built-In, Vaulted Ceilings, Instantaneous Hot Water, Granite Countertops, Theater Room
Cooling Central Air
Flooring Carpet, Hardwood, Tile
Fireplaces Number 3
Fireplaces Type Fireplace Equipment, Insert
Equipment Alarm System, Fireplace Equipment, Fireplace Insert, Gazebo, Storage Shed(s), Workbench
Fireplace true
Window Features Blinds,Drapes,Full,Plantation Shutters
Appliance Ceiling Fan, Trash Compactor, Portable Dishwasher, Dryer, Gas Grill/BBQ, Microwave, Refrigerator, Washer, Water Softener Owned
Laundry Electric Dryer Hookup
Exterior
Exterior Feature Balcony, Deck; Covered, Double Pane Windows, Out Buildings, Patio: Covered, Porch: Open, Skylights, Sliding Glass Doors, Patio: Open
Garage Spaces 4.0
Utilities Available Natural Gas Available, Natural Gas Connected, Electricity Available, Electricity Connected, Sewer Available, Sewer Connected, Sewer: Public, Water Available, Water Connected
Amenities Available Alarm System Paid, Barbecue, Biking Trails, Controlled Access, Gated, Golf Course, Pets Permitted
View Y/N No
Roof Type Tile
Present Use Single Family
Topography Corner Lot, Cul-de-Sac, Adjacent to Golf Course
Porch Covered, Porch: Open, Patio: Open
Total Parking Spaces 4
Private Pool false
Building
Lot Description Corner Lot, Cul-De-Sac, Near Golf Course
Story 2
Sewer Sewer: Available, Sewer: Connected, Sewer: Public
Water Culinary
Structure Type Stone,Stucco
New Construction No
Construction Status Blt./Standing
Schools
Elementary Schools Canyon Crest
Middle Schools Centennial
High Schools Timpview
School District Provo
Others
HOA Name Bill Bradley
HOA Fee Include Security
Senior Community No
Tax ID 55-380-0001
Security Features Fire Alarm,Security System
Acceptable Financing Cash, Conventional
Horse Property No
Listing Terms Cash, Conventional
Financing Cash
Read Less Info
Want to know what your home might be worth? Contact us for a FREE valuation!

Our team is ready to help you sell your home for the highest possible price ASAP
Bought with Equity Real Estate (Results)

“My job is to find and attract mastery-based agents to the office, protect the culture, and make sure everyone is happy! ”






